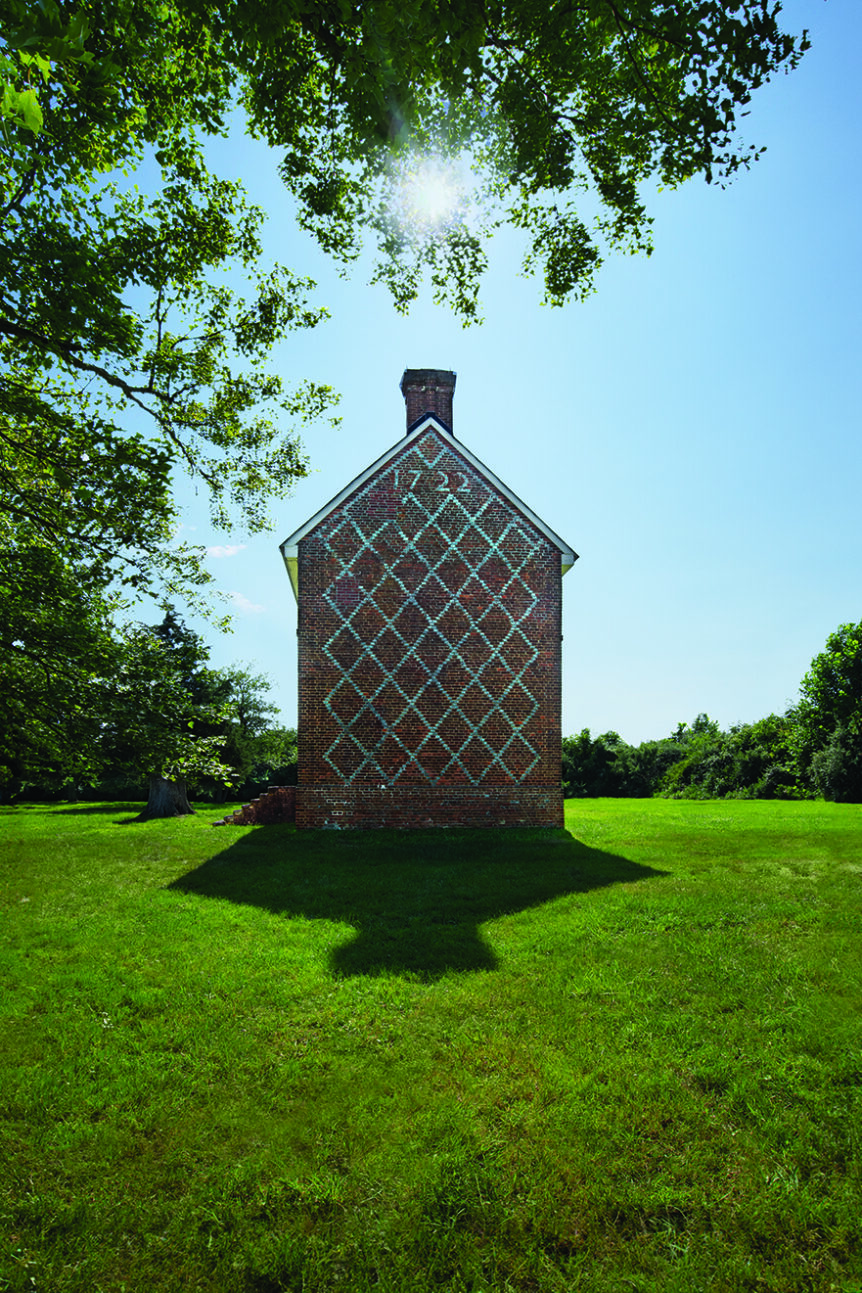The venerable Abel and Mary Nicholson House is one of the most pristine examples of an early Anglo-American building. It is also the most complete surviving patterned-brick building in the country and provides a near-full dictionary of baroque brickwork as well as brick masonry techniques.
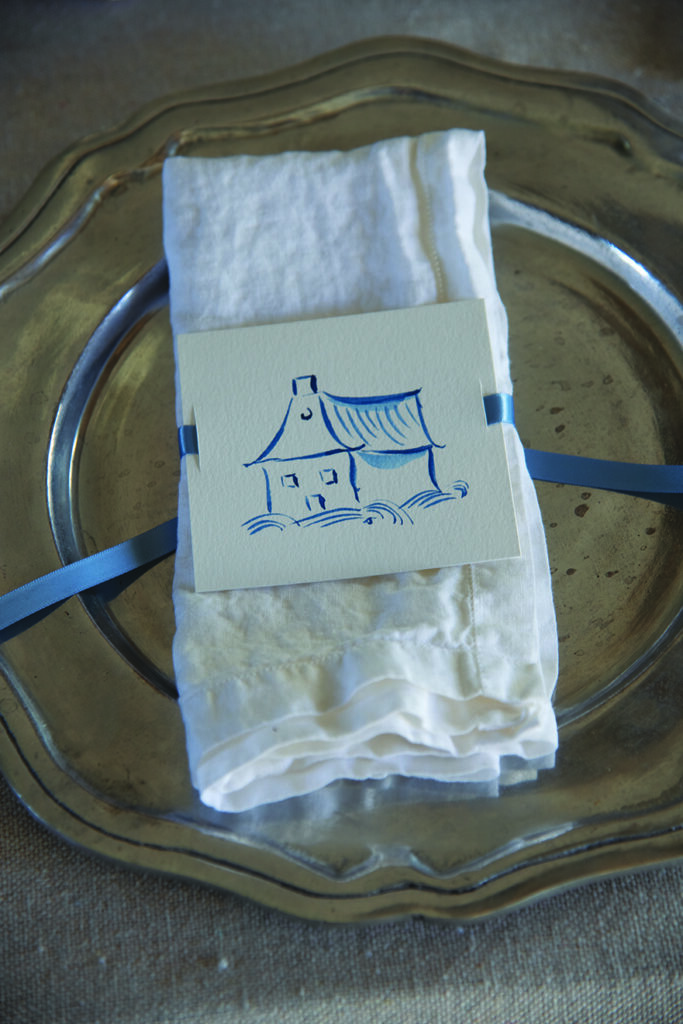
Young Abel Nicholson arrived in the New World in 1675 with Quaker John Fenwick and his father, Samuel, who organized the “Salem Meeting of the Society of Friends” in 1676. A husbandman, Samuel created a series of dikes and ditches on his two-thousand-acre grant outside of Salem, New Jersey to take advantage of the lowlands abutting the Alloways Creek and Delaware River.
About fifty years later, Abel and Mary (Tyler) Nicholson built their house on the property on a piece of high ground that could only be reached by boat. Now, 303 years on, it sometimes feels like a boat is still needed to reach the house. The centuries-old system of dikes, which protected the local farmland as well as the Nicholson house property, was breached in the 1990s when the house was last occupied, and both were abandoned. In 2000 a complex preservation program was set up by Ron Magill and local enthusiasts, and the house and five acres were transferred from PSEG (Public Service Enterprise Group, a diversified energy company) to the Salem Old House Foundation. Both the inside and outside were then shrouded in protective easements. The surrounding fifteen hundred acres of preserved marshland is part of the Abbotts Meadow Wildlife Management Area.
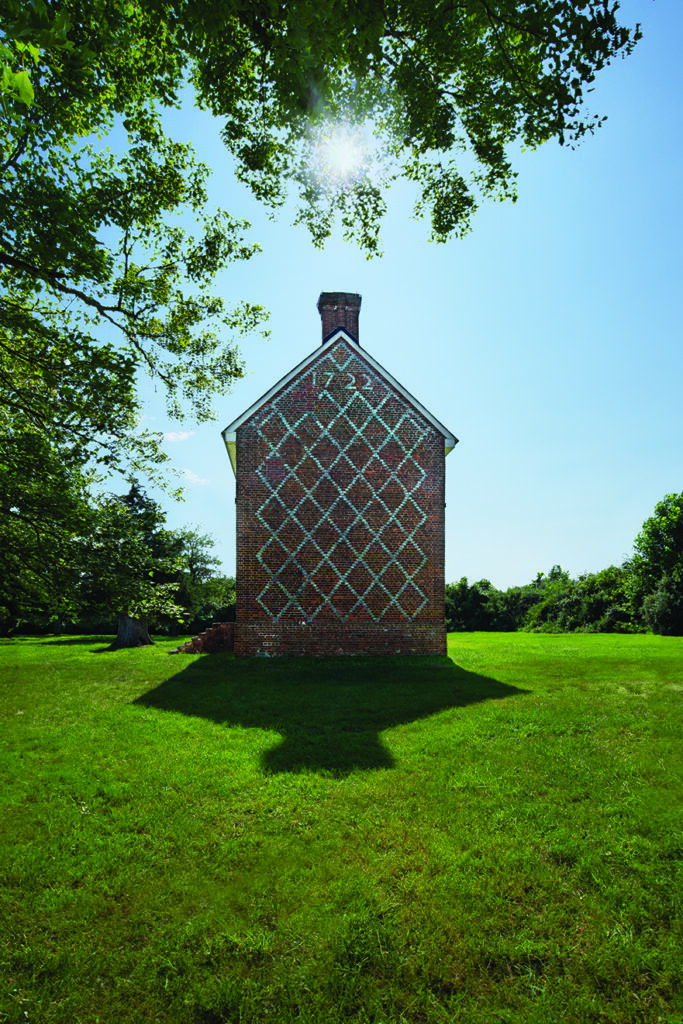
Although I knew the house from a visit in the distant past, I had not thought about it until I was alerted to the precarious state of the building in 2019. I am a sap for early brickwork and have a soft spot for houses in distress. And although I did not want, or need, to be saddled with a three-hundred-year-old maintenance nightmare two-and-a-half hours down the New Jersey Turnpike (Exit 1, for those who want to visit), somehow, I became the near-sole proprietor of the nonprofit foundation and property.
Just outside of Salem, a muddy half-mile lane, buffeted by towering invasive phragmites, leads to the house, in a small clearing accented by a massive sycamore, called buttonwood locally, and a few cedars. While a mix of barns and support buildings can be seen in old photographs (and are ripe for archaeology), the grounds have hardly changed since the last century. This grassy four-acre yard with no plantings, no paving, and no modern intrusions is itself a rarity and must also be savored as it is.
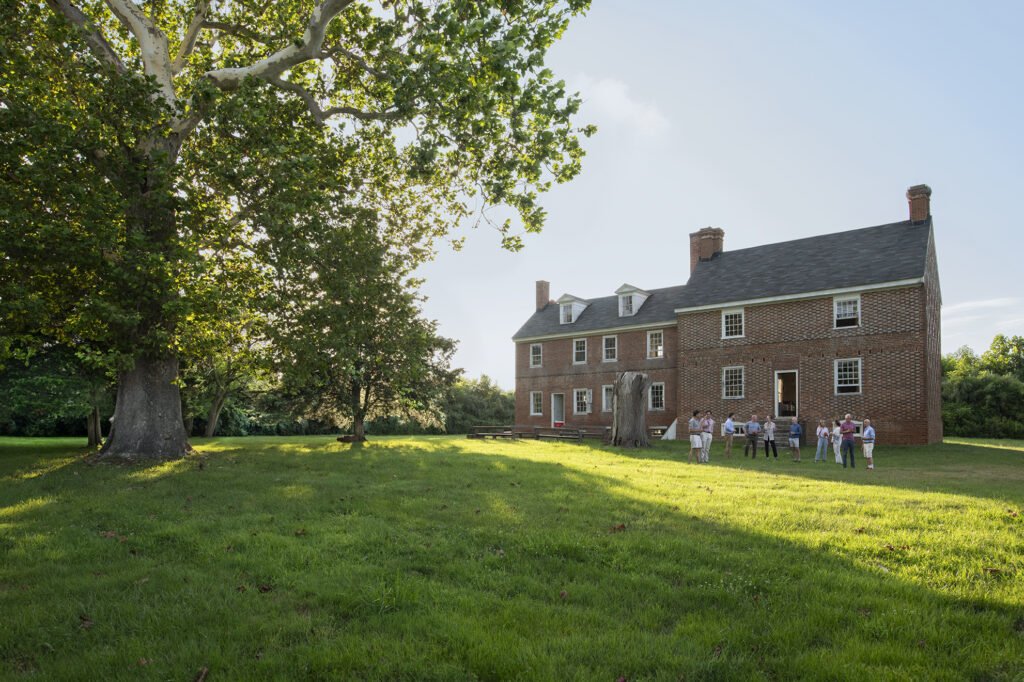
The Nicholson House has many exceptional features that have not been altered since the eighteenth century, and the original house has never been fitted for electricity, plumbing, or central heating. Adjoining the house on the west is a five-room brick addition that was constructed in the second quarter of the nineteenth century. The addition, too, remains largely untouched in terms of modernization, though it does have rudimentary electricity, most importantly for the alarm system.
Despite its Quaker origins, the Nicholson House was a grand and highly decorated dwelling for its time. It could be seen for miles twinkling in the sun. There is a flawed understanding of Quaker plainness, but Quakers embraced and appreciated monumentality, durability, craftsmanship, and careful elaboration. The cynosure of the house is certainly the brickwork. The east wall is emblazoned with a complex pattern of forty-five diamonds and the year of construction, 1722, boldly inlaid in bright headers. While this wall is in traditional English bond, a favorite of seventeenth-century colonial builders, the other three are in bristling checkerboard-patterned Flemish bond. The shiny glazed, or vitrified, headers—the short ends of bricks—were a hallmark of the Quaker diaspora up and down the East Coast.
However, so-called patterned brickwork, where the glazed headers are used for various patterns, was most frequently incorporated in the brick houses of West Jersey, where more than forty examples survive.
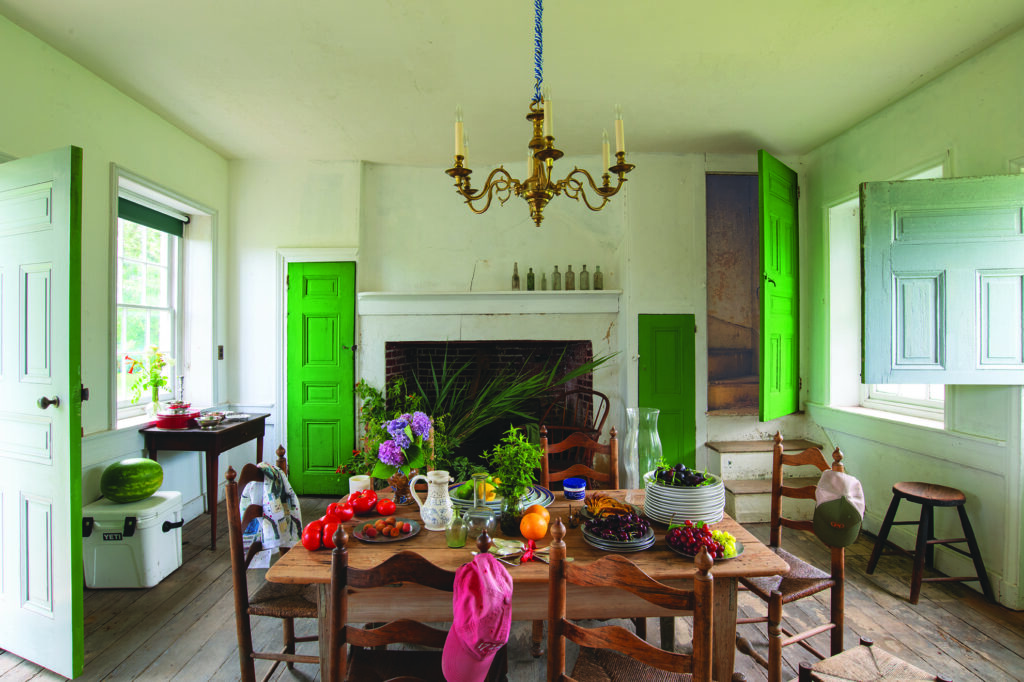
Patterned brickwork was used in Elizabethan England and Europe, but the shiny, glazed header did not become common until after the Fire of London in 1666 and William and Mary’s ascent to the throne in 1689. Dark or black bricks are actually burnt, whereas the blue-gray glossy headers are the result of sand vitrifying into glass.
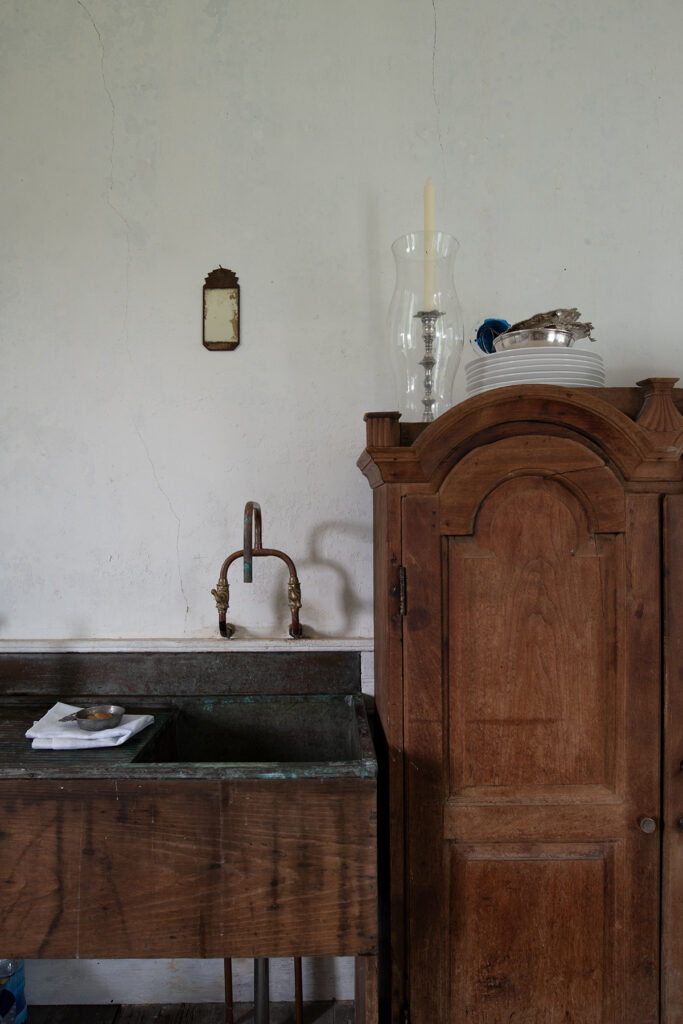
When making bricks, soft clay is set into wooden brick molds, but to keep the clay from sticking, the damp molds are dusted with sand. The clamp, or temporary kiln, is constructed by laying the dried bricks horizontally, with one header of each brick facing the fire, so they suffer the most extreme heat. This only works with a hardwood fire that burns super-hot. These kilns resembled ziggurats, and the bricks were often laid continuously until a pointed peak was reached.
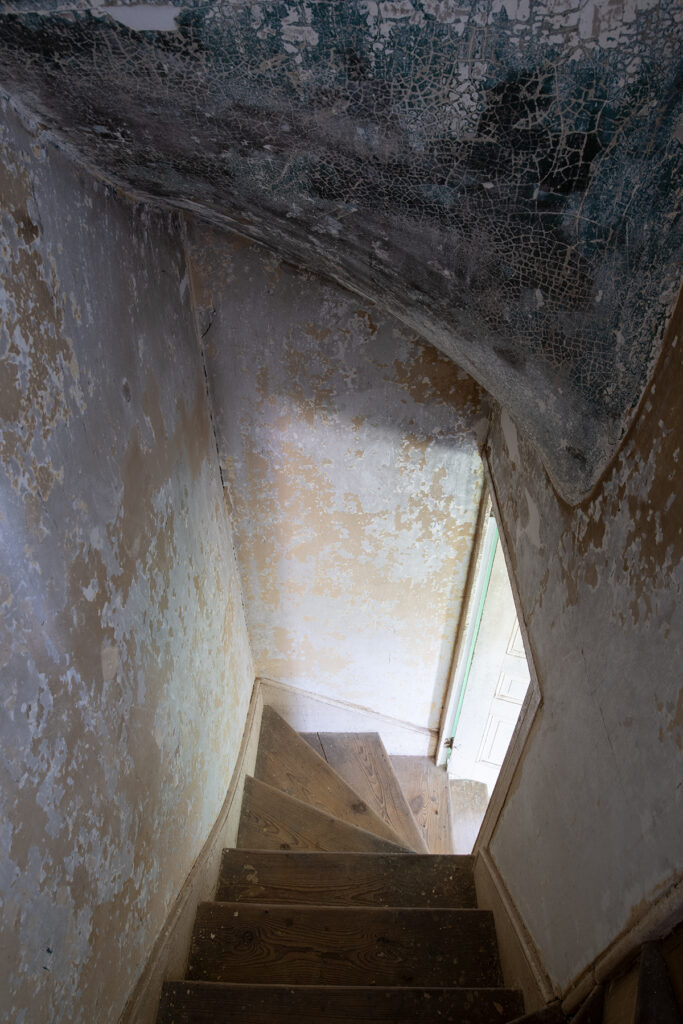
Such brickwork called for skilled bricklayers, who had to plan the decorative configuration in advance with care and concentration. John Mason and William Petty carried out this work for Mary and Abel Nicholson and inscribed all their initials as well as the date in the bricks by the front door. Additional initials in bricks appear to be of important Quaker neighbors who would symbolically “witness” the entrance to the house, which may have briefly served as an informal meeting house. Large early granite steps rise to the front door, and the bevel-brick water table hops up over the arched basement windows and again above the steps, leading your eye up to the door. And in the local Delaware Valley tradition, benches were originally built into the brickwork flanking both the front and rear doorways as a humble delight.
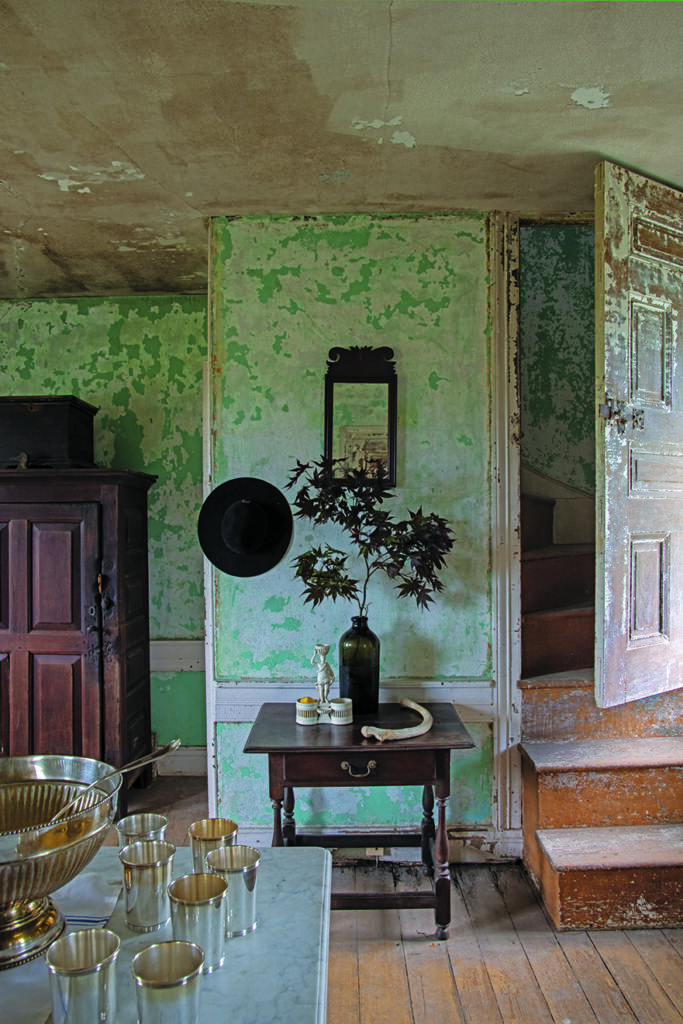
In addition, the T-shaped chimneys have an extra wythe, or pilaster, as well as plaster necking bands, both skeuomorphs for past necessities. The main room, or hall, is an unabashedly grand theater for display. Originally the entire room—plaster and woodwork—were painted a serviceable pinkish dark red that may have been inspired by cedar.
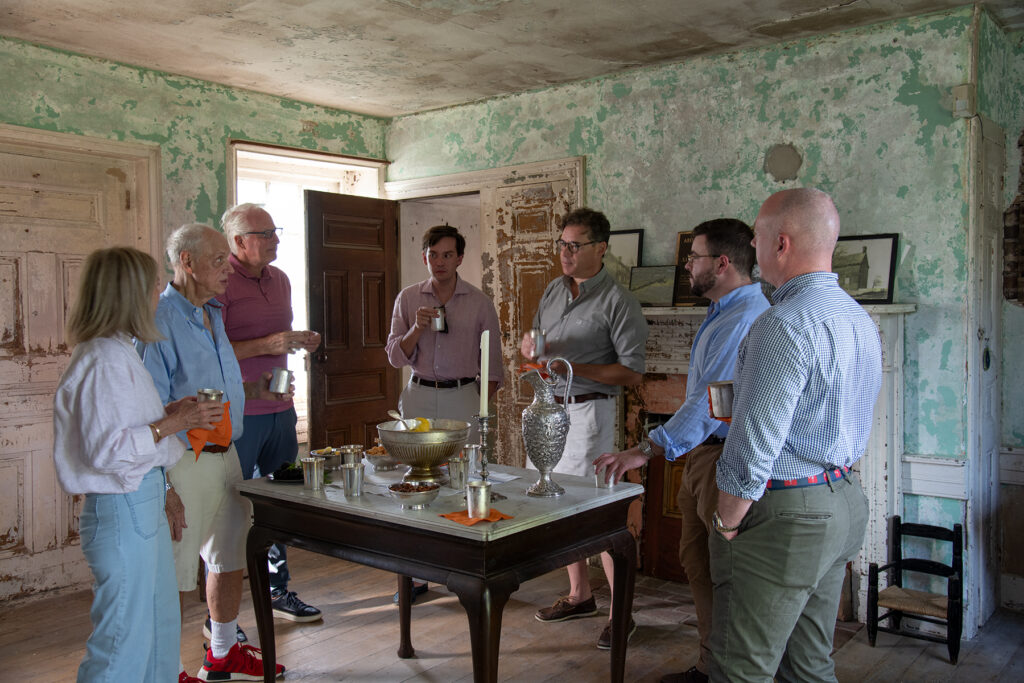
Dominating the room is a massive five-by-seven-foot fireplace framed by an almost voluptuous bolection mantel (with a high shelf channeled for plate display) typical of the best baroque houses. To the right is a paneled-door cupboard for a show of ceramics and precious goods. And to the left is a rarity heralding Quaker literacy: a “cabinet” set up for writing, with its own door, window, a built-in desk, bookshelves, and a ventilation grille. Only one or two other examples are known in the former colonies, one being at Graeme Park, near Horsham, Pennsylvania.
Opposite the hall is the parlor, entered through a door topped by a pair of Quaker heart cutouts. This room, too, has a lavishly molded fireplace surround. And here, too, there is an adjacent “cabinet,” as there was in both of the upstairs rooms. These would have been the warmest, driest spaces in the house, and, given the public nature of the main rooms, the only retreats for privacy. They disappeared by the mid-eighteenth century as center halls and upstairs bedrooms became more common. An unusual feature of the plan is the access to the second floor. In the seventeenth century, exterior towers dominated prominent two-story houses, such as Bacon’s Castle in Virginia and the Spencer-Peirce-Little Farm house in Newbury, Massachusetts.
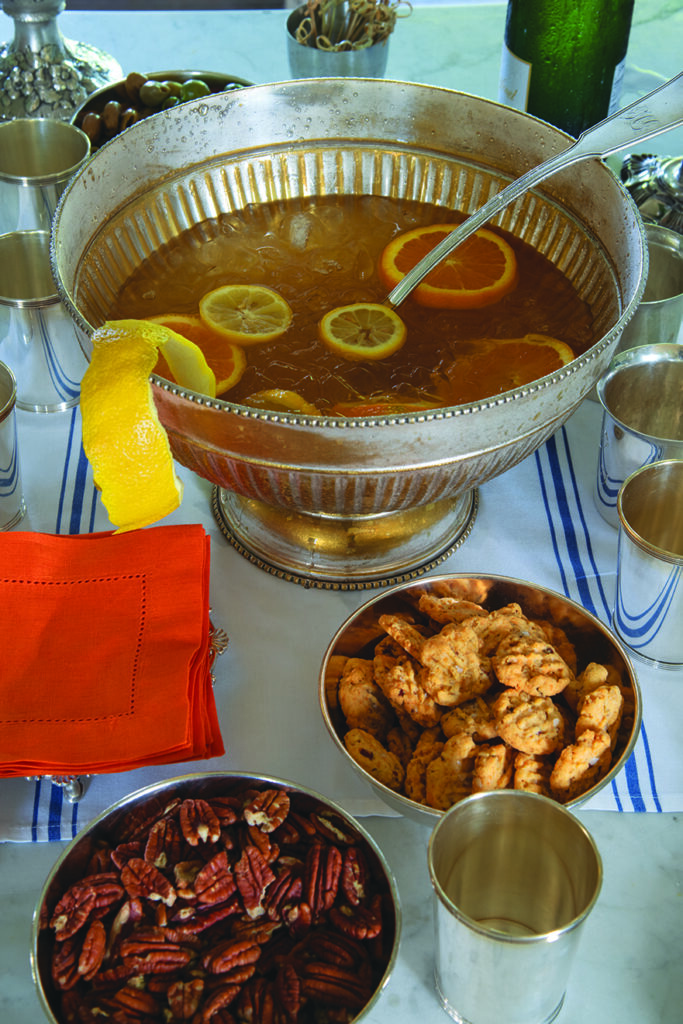
At the Nicholson House, which was transitioning from a Jacobean-baroque period to the Georgian style, the stair tower was literally brought into the house—a vertical square interior tower ascending from basement to attic. Remarkably, one 1722 oak casement window frame survives from a tiny window that lit the stair. The full-height basement with a brick floor is always wet. There are three sump pumps to remove standing water, but the water table is higher than the floor level. So, we have groundwater rising into the house from below, we have water encroaching from the dike-free marshes, and there are rising water and sea levels. What is the future of this property in our current environment?
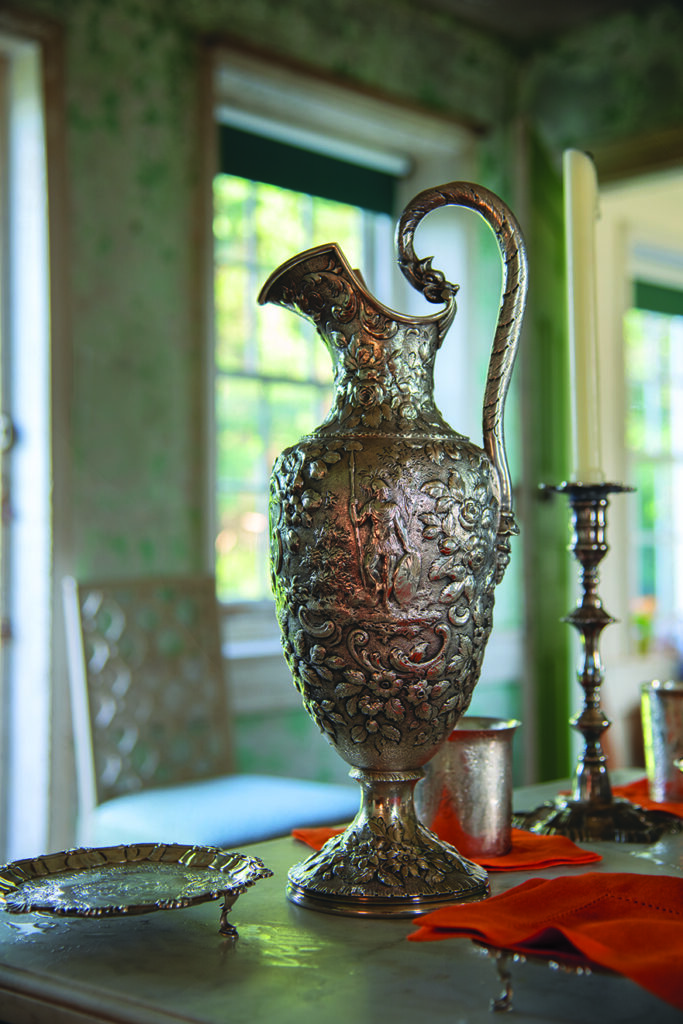
Additionally, the water is non-potable, and a drain field cannot be installed, so no one can live in the house. It can’t be a museum or open to the public. The lane often floods at high tide, so the property cannot be reached or visited on a regular basis. There is nowhere for parking, and handicap accessibility is out of the question. And who but a crazy person would preserve it with missing plaster, open ceilings, and many voids for snakes and creatures, large and small, to creep in? The goal of the nonprofit foundation is to secure and stabilize the house, protecting it from water, weather, and further deterioration. Our philosophy is strictly preservation. No restoration. Even the aluminum storm door is kept! We did repaint the nineteenth-century kitchen in its original colors after an unfortunate lightning fire and have lightly furnished some rooms for convenience.
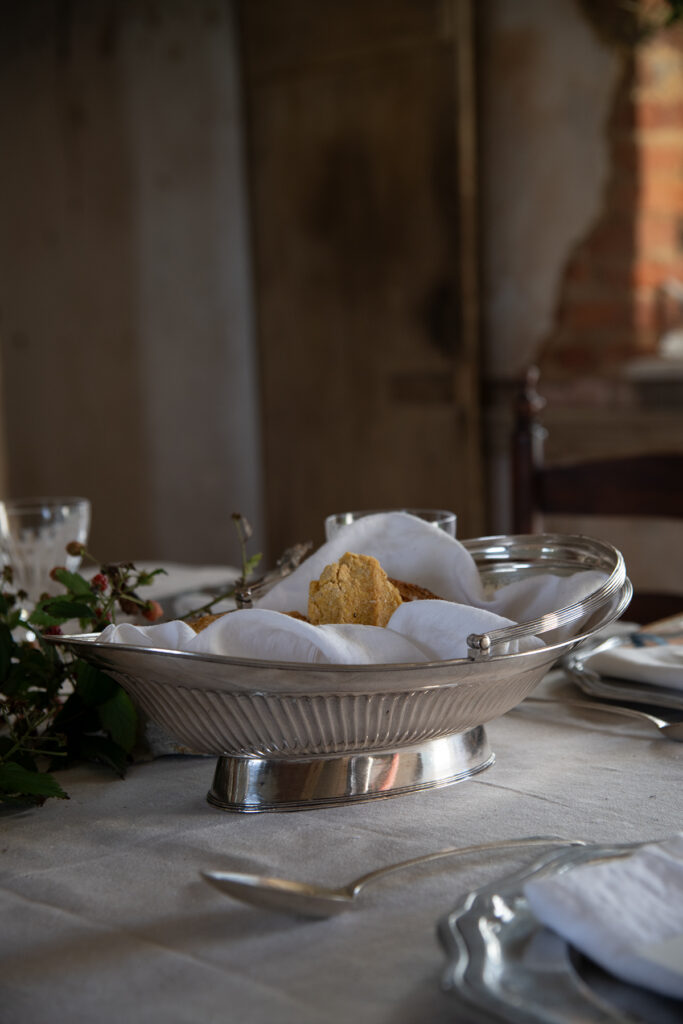
We have been lucky to receive a generous grant from the New Jersey Historic Trust for repairs (and were blessed to have Beverly Bell to help us apply). And we have had some small donations, but fundraising is not my specialty. We need donations. Right now, my wife, Clifford, and I, along with local volunteer Gaige Lenhard, who keeps an eye on the house, do a lot of heavy lifting.
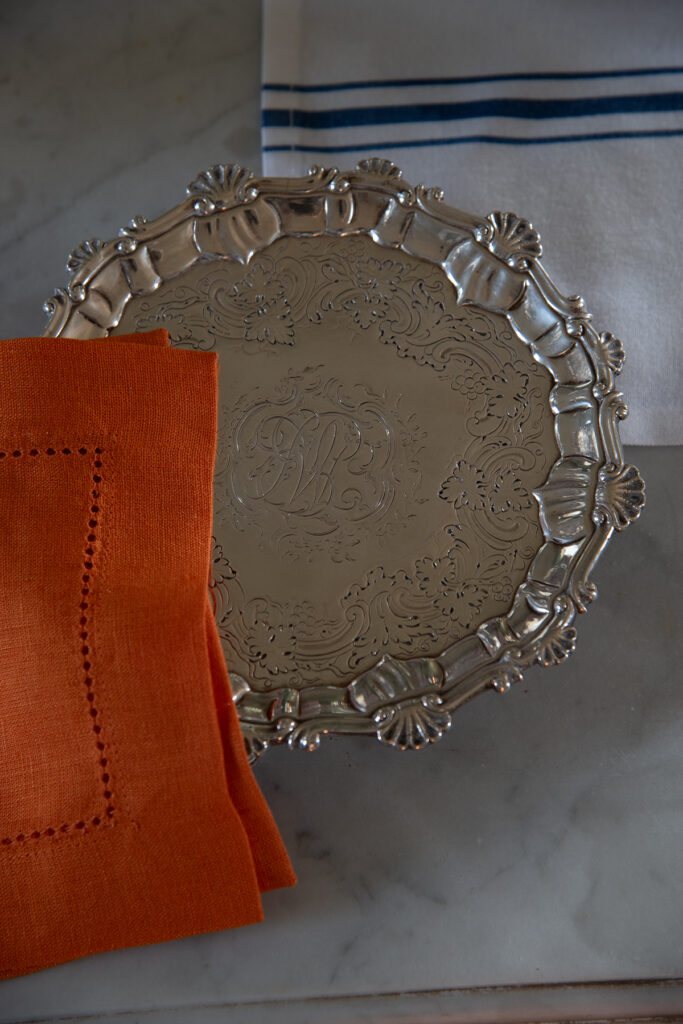
All the work requires sensitive care, not too much and not too little. And there are small bills like the grass cutting and large ones like painting the house with Brouns Linseed Oil Paint. All a daunting task that smacks of foolhardiness. We want folks to come visit, study, and enjoy the house, and the house needs to be used as well as cared for. An appointment can be set up most anytime depending on tides and convenience.
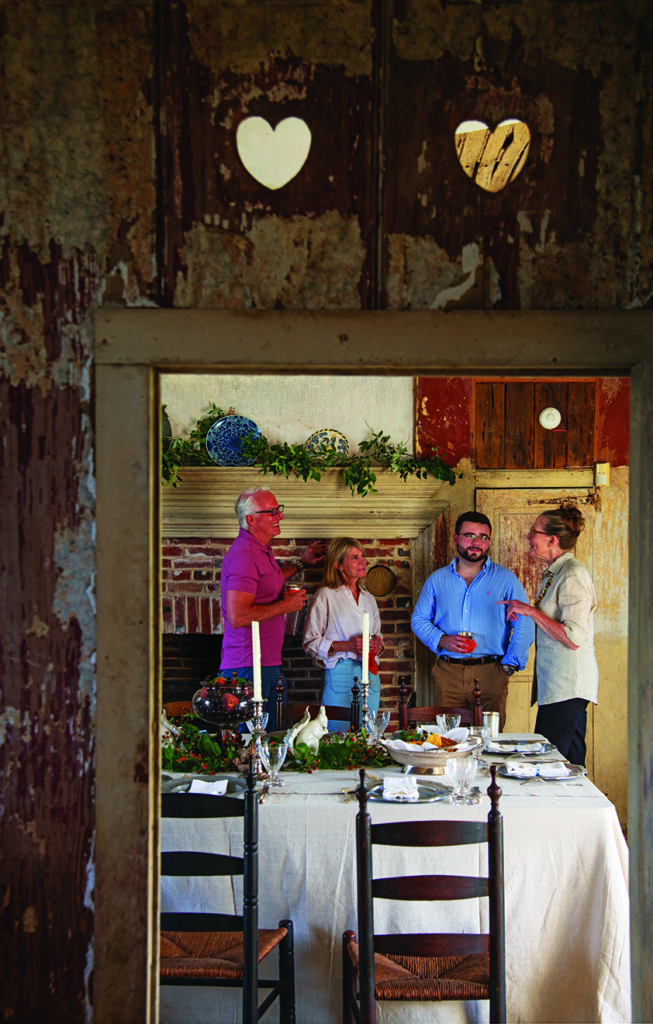
Carefully placed on its bit of high land, the house takes full advantage of the changing light. In the morning, the sun hits the dazzling diapered end directly and slowly moves around to the rear by dusk. It’s magical in the late afternoon when the slanted low sun makes the bright headers blinding, which we call Nicholson-henge. And there is always a breeze straight through the doors, so there are rarely bugs, but we get squirrels, owls, swallows, and snakes, who are rarely unruly.
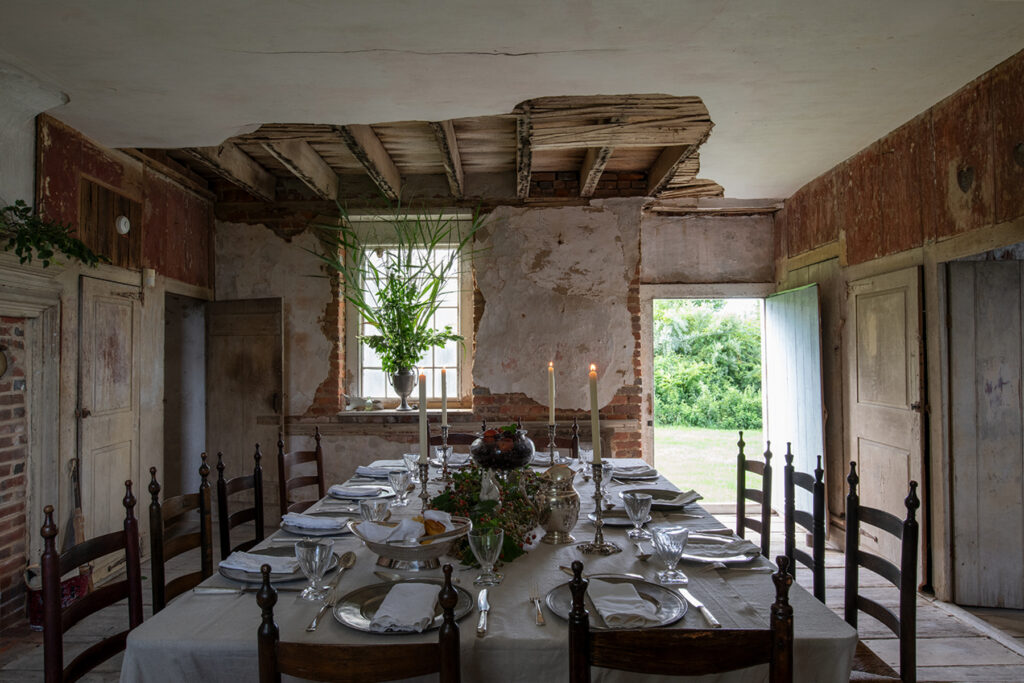
We open the house to small groups and provide a semblance of southern hospitality, but buses can have a precarious time on the lane, as the Decorative Arts Trust discovered on a recent visit. We have open house days when we carefully monitor the tides, and student groups have come from the University of Delaware and Winterthur. Will Hiley and Kanin Clark have been hardy volunteers, and after some events we have celebrated the house with a breakfast (I have spent one night in the house) or a scrappy dinner.
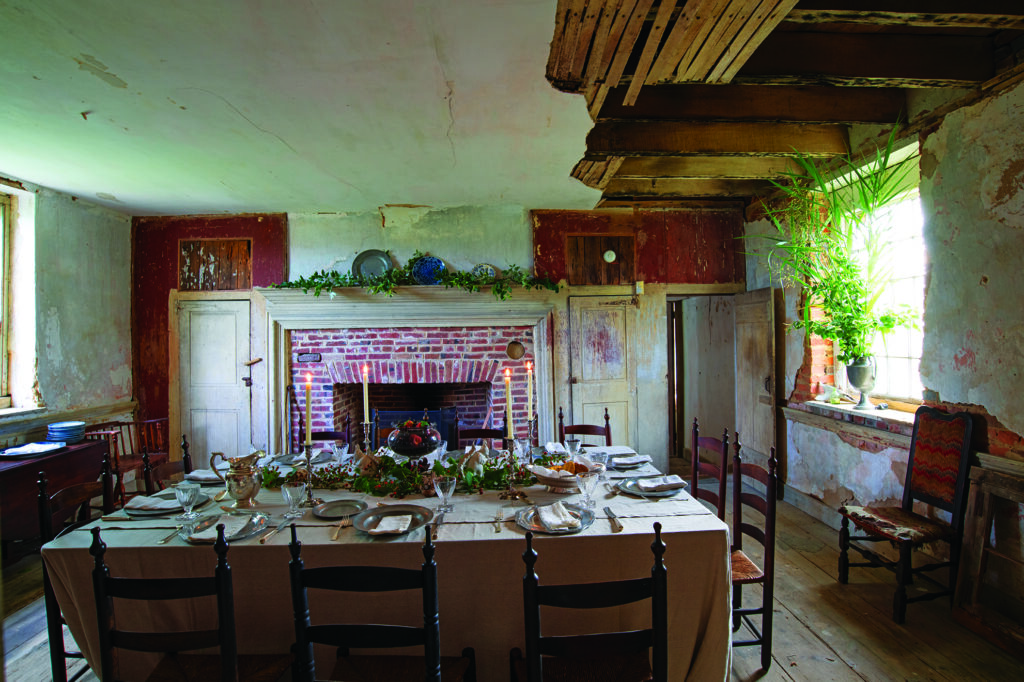
Everything needs to be brought in. We wash dishes in a basin outside, just like the old days. No stove. Guest editor Pieter Estersohn came to experience one of our little celebrations on a hot June night, with breezes whipping the table cover and blowing out the candles. We went for an evocation of an eighteenth-century dinner overlaid with wit and humor. Canvas drop cloths covered the table, and blue-ribboned place cards painted by Amanda Kimball, along with greens from the fields and woods, trumpet vines, and blackberry brambles (thank you Kanin), decorated the table and windowsills. I fortified everyone with my special eighteenth-century bourbon-heavy Artillery Punch—in silver cups. And we enjoyed a simple gallimaufry of salads—tomato, potato, and anise—plus fried chicken and corn pones, but on Canton and Delft plates. Will brought Georgian silver, Clifford made a dreamy pavlova with fresh fruit, Todd brought banana bread, everyone brought wine and champagne. It was a resplendent dinner.
There was much hilarity and conversation never waned. By the end of the evening there was mutual admiration among friends and strangers, before everyone plunged back down the flooded lane to the twenty-first century.
RALPH HARVARD is a designer and preservationist who has worked on major projects along the Southeastern coast and has recently completed the restoration of Carter’s Grove on the James River, where he was an archaeologist back in the 1970s.

