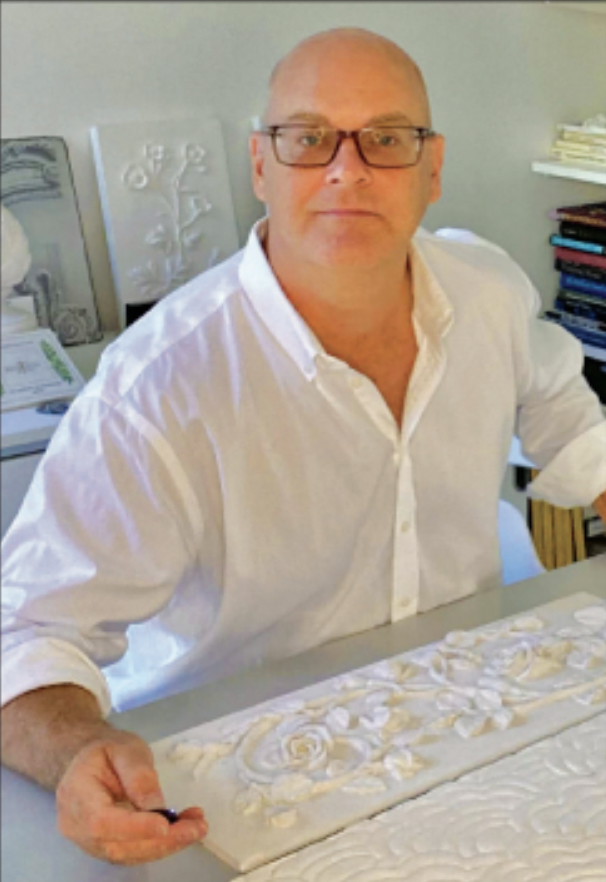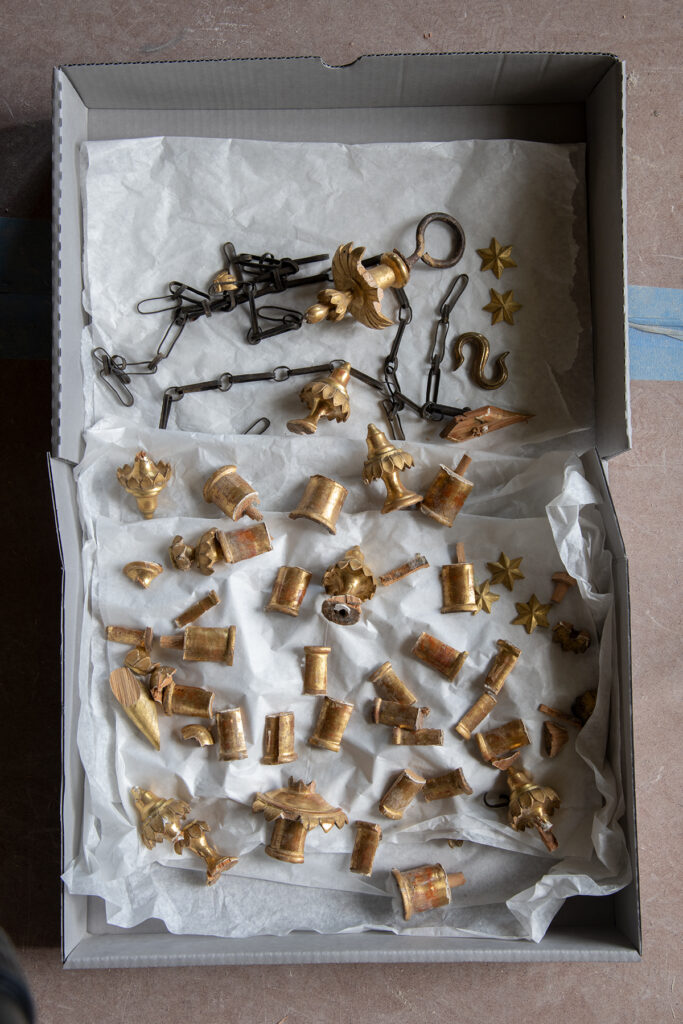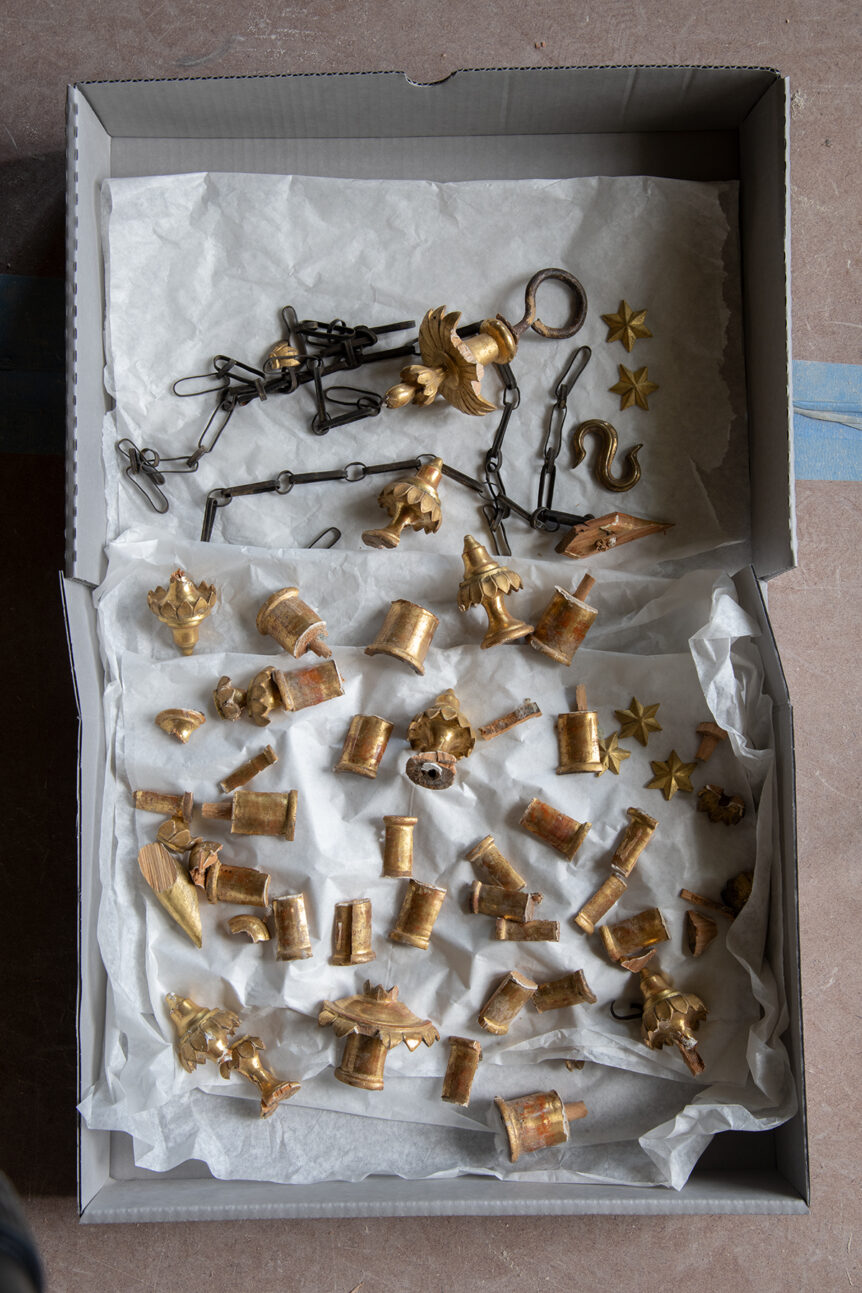Adrian Taylor, Principal, Hyde Park Mouldings

In early 2024, the 493-square-foot ceiling of Boscobel House’s library—estimated to weigh approximately two thousand pounds—collapsed without warning. The failure was dramatic: an entire field of three-coat lath and plaster dropped from the joists above, shaking the house and causing cracks to appear in many of the surrounding rooms. Fortunately, no one was present in the room at the time.
Gypsum plaster, by its nature, is very stable. It does not expand or contract with fluctuations in heat or humidity or separate at joints as wooden moldings can. This is one of the principal reasons for its enduring use in architectural elements such as cornices. However, even the most finely executed plasterwork can fail if the underlying support systems are undersized, poorly assembled, or otherwise compromised.
I reached out to Boscobel as soon as I learned of the incident. In recent years, I’ve seen numerous historic plaster ceilings in the region suffer similar fates. The common culprits? Carrier systems never meant to support such loads, overly thick scratch and brown coats, or mixes overloaded with sand—conditions that tend to trap moisture and increase overall weight over time. Boscobel’s stewards responded quickly and responsibly—launching a comprehensive assessment not just of the library, but of ceilings throughout the house.

Our involvement focused on restoring the decorative plasterwork in rooms most affected by the collapse and
subsequent demolition. The work demanded careful documentation: surveying existing profiles, collecting remnant fragments, and taking in-situ molds of surviving sculptural embellishments.
Several fragments damaged in the collapse were salvageable and provided valuable physical reference. These were supplemented by pre-collapse photography and, critically, a 1932 architectural survey likely conducted as part of the early Federal documentation efforts that would soon evolve into the Historic American Buildings Survey.
Together, these sources formed a rare triangulation of evidence: scaled drawings, physical fragments, and visual records. The molding restoration scope was defined room by room. In the library, we re-created and installed a new cornice, ceiling panel profiles, and a medallion. In the main entry hall, we installed new ceiling panels and a medallion matching the original composition. The dining room received reconstructed sections of cornice and ceiling panels. The stair hall was fitted with a newly modeled medallion. And in a modest second-floor bedroom, we restored the cornice to its original run.
The process of re-creating Boscobel’s variety of molding profiles remains remarkably similar to how it would have been done during the house’s original construction. Profile designs are transferred onto sheet metal, cut to shape, and mounted on a wooden armature. This tool—colloquially known as a “horse”—is repeatedly drawn across wet plaster of Paris. As the plaster sets, a crisp carving of the molding profile gradually emerges. We call this process “running.”
In 1805, a plasterer would have cut the profile blades entirely by hand—an agonizing and unforgiving task.
Today, we can document profiles in CAD and cut the blades with speed and precision using computer-guided lasers, helping to preserve both the geometry and the original architectural intent.
Even though the plasterwork represents just one element in the broader conservation of this vital piece of American history, my team and I take great pride in having contributed to Boscobel’s care and continuity.

