May 24 marks the two hundredth birthday of Queen Victoria, the British sovereign whose name is synonymous with the longest and most distinctive era of the nineteenth century. Less widely known, August 26 marks the two hundredth birthday of her husband, Prince Albert of Saxe-Coburg-Gotha, whom she idolized, then mourned for four decades after his untimely death in 1861.
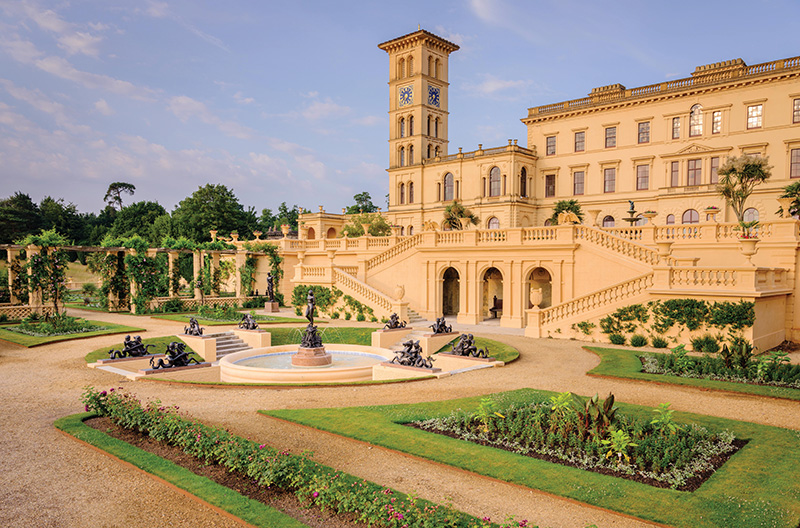
Of their four residences, three—Buckingham Palace, Windsor Castle, and Balmoral Castle in Scotland—remain homes of their great-great granddaughter, Queen Elizabeth II. However, one, Osborne House on the Isle of Wight, is no longer a royal residence. The first abode owned outright by Victoria and Albert, Osborne was very much their favorite, and it remained Victoria’s favorite during her long widowhood. Following her death, Osborne was home to no subsequent British monarch, having been presented to the nation by Edward VII in 1902. Open for public view year-round, it is the royal residence that most clearly represents the personal lives of Victoria and Albert, its architecture, landscaping, decorations, furnishings, and vast art collection embodying their tastes and especially the prince’s wide-ranging interests.
Since 1986 Osborne has been managed by English Heritage, which has worked with the Royal Collection Trust to restore the couple’s private quarters and related rooms to their appearance during the final decade of Victoria’s life. In recent years English Heritage has also restored the elaborate gardens and the Swiss Cottage (Fig. 6), a furnished, full-scale chalet, which Albert gave to his children to encourage them to learn the rudiments of agriculture and cooking. Though sumptuous in appearance, Osborne is uniquely a mid-Victorian royal home—not a palace, a home.
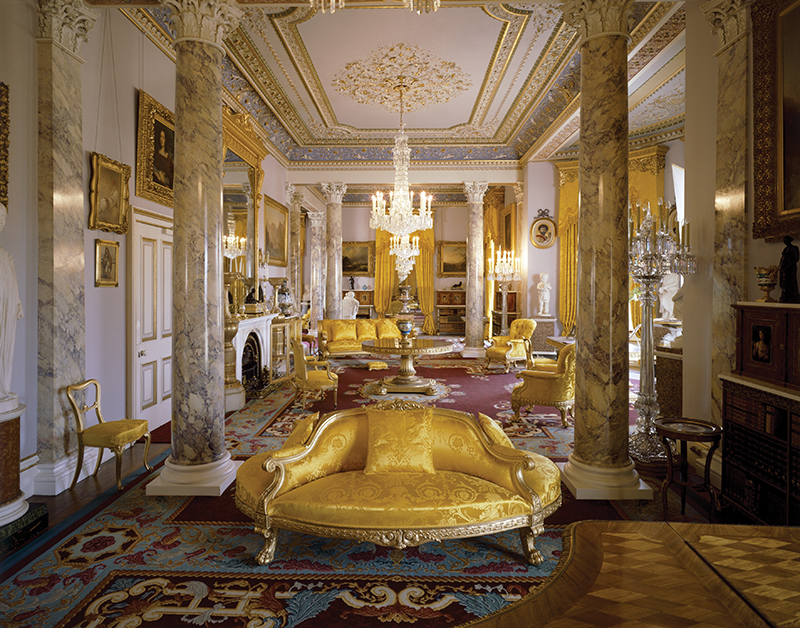
Victoria and Albert were first cousins: he, the younger son of Ernest I, sovereign Duke of Saxe-Coburg-Gotha (a small, autonomous German duchy); she, the only child of Duke Ernest’s twice-widowed sister—Victoria, Princess of Leiningen —and her second husband, Edward, Duke of Kent, the fourth son of George III.
Victoria and Albert’s marriage in 1840 proved a genuine love match that produced nine children. Almost from the start, they needed a home that offered nursery space and the privacy lacking in their London and Windsor residences and most of all at the flamboyant Brighton Pavilion, George IV’s quasi-oriental fantasy on England’s South Coast.
But Brighton’s appealing location inspired them to seek a more secluded seaside home. The queen had visited the Isle of Wight as a girl and entertained the idea of acquiring Norris Castle there as early as 1839. Now searching for a marine property, the royal couple made a flying visit to Norris Castle while voyaging to France in 1843. Their sympathetic prime minister, Sir Robert Peel, soon recommended Osborne.
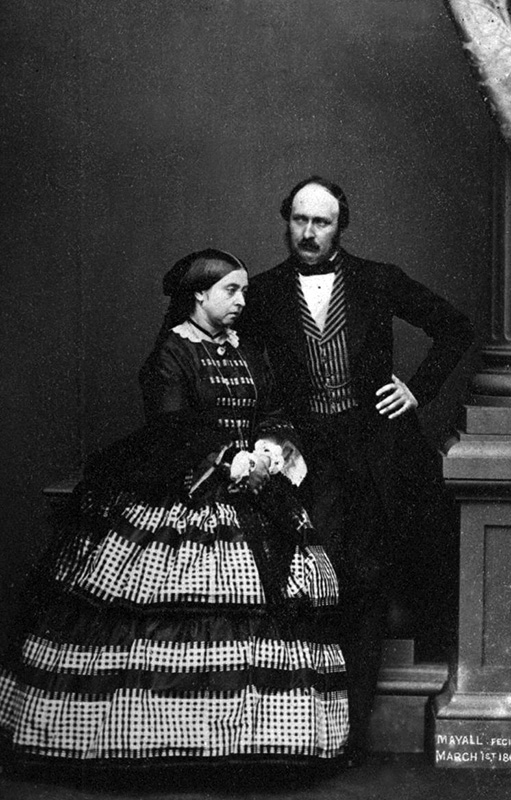
At the time, the estate contained an eighteenth-century brick and stone mansion with sixteen bedrooms. In March 1844 the prince leased it for a year, and in October the couple began negotiations to purchase the estate. Using funds from her own privy purse, the queen eventually closed the deal for just under £28,000. In March 1845, she wrote to their uncle, King Leopold of the Belgians, “we have succeeded in purchasing Osborne in the Isle of Wight. . . . It sounds so snug and nice to have a place of one’s own.”1
Prince Albert thought Osborne perfectly situated as a royal home. Not only had it a good water supply and drainage (of increasing concern in damp England where typhoid was a constant fear—the disease would, ironically, kill Albert in 1861), it was close to Portsmouth and its naval base, and it would be a convenient place for the nautical excursions that the queen hoped to take in her new steam yacht. Moreover, Osborne promised the prince the opportunity to make improvements on the house as well as to the neglected estate farms, of which he hoped to prove a model landlord.
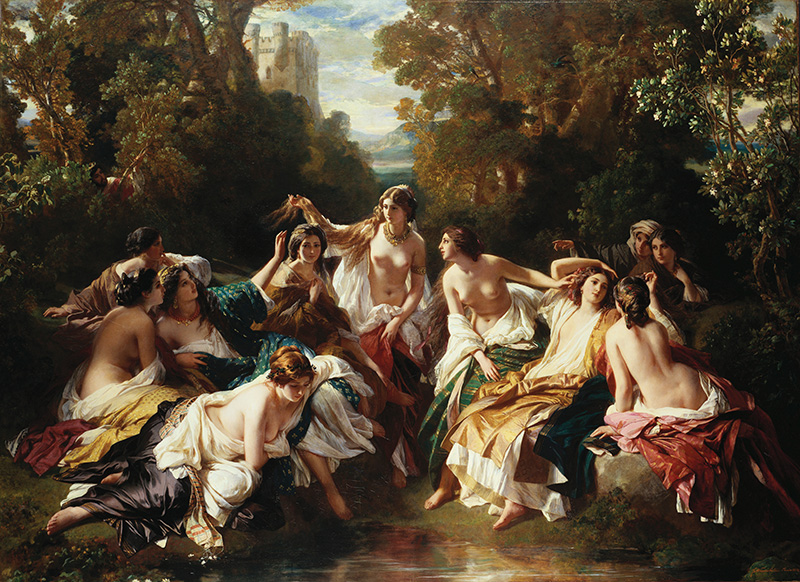
The original plan was only to repair and enlarge the existing house. For this task Albert defied convention, turning not to a prominent architect but to the master builder Thomas Cubitt, whose elegant residential developments in London he admired. Ultimately, Cubitt recommended building an entirely new residence. And in April 1845 he submitted a plan for a gracious Italianate villa, to which Albert contributed several refinements.
Deliberately picturesque, and inspired by sunny Mediterranean weather, Italianate buildings incorporated such sixteenth-century Renaissance features as flat or low-pitched roofs bordered by prominent bracketed cornices, pairs and trios of tall arched windows, Palladian windows, breeze-catching balconies, and most notably one or more towers modeled after Italian campanili. From its inception, Osborne was envisioned as a grand composition of architecture and landscape, the house surrounded by terraced lawns and gardens in the Italian manner, accented with statuary and fountains and graceful staircases. On June 23, 1845, Victoria and Albert ceremoniously laid the cornerstone.
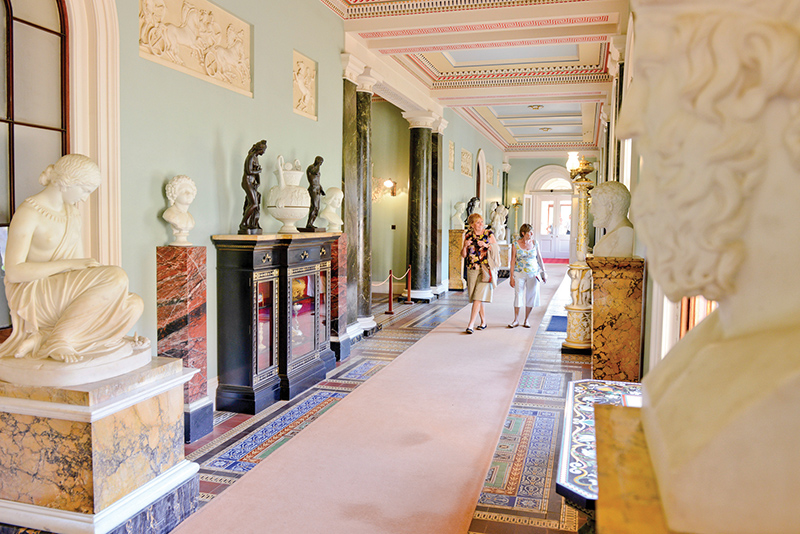
One of England’s first domestic buildings designed to be nearly fireproof, Osborne was built of cast-iron beams and brick. The Pavilion (containing the royal living quarters) was finished in September 1846, and little more than a year after construction began, the royal family moved into their new—private—home. Yet the demands of government ministers and visiting royalty, the royal household, not to mention the growing family, obliged the scale and decoration of Osborne House to follow suit, and between 1847 and 1851 the Pavilion was complemented by the construction of the Main and Household Wings.
Osborne became the royal couple’s preferred retreat throughout the year, and especially to celebrate their respective birthdays. Significantly, though Albert died at Windsor Castle on December 14, 1861, the widowed queen, her nerves shattered, repaired almost immediately to Osborne.
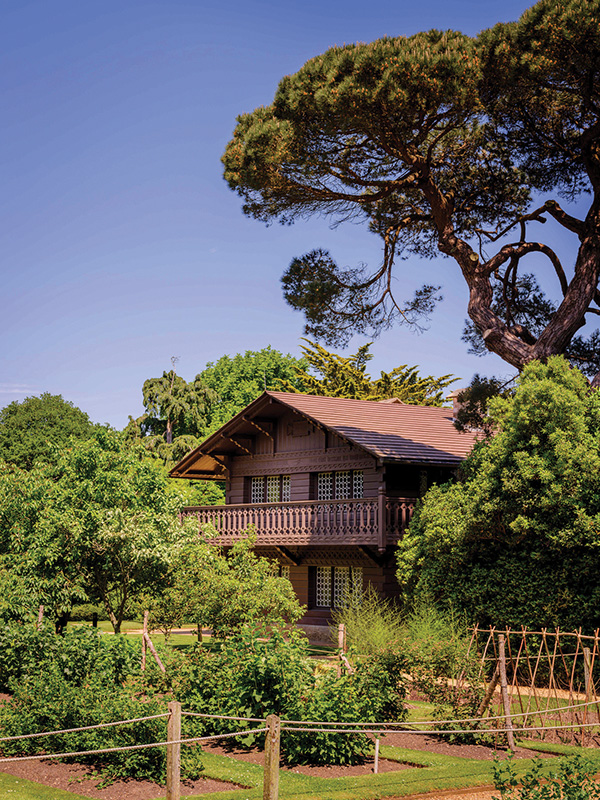
For the rest of her life Victoria preserved Osborne House primarily as it had been during Albert’s lifetime. And today, though the Pavilion’s furnishings essentially remain those of the late 1840s and the 1850s when Osborne House was new, the walls, tabletops, desktops, mantelpieces, and display cabinets are filled with the exuberant profusion of paintings, sculpture, decorative objects, porcelains, bronzes, and elegantly framed family photographs that the queen amassed during her widowhood.
This becomes immediately apparent upon entering the house via the Grand Corridor, lined with marble statuary (Fig. 5). While lending an imposing note to the corridor, these heavy sculptures caused the young Frederick Ponsonby, son of Victoria’s private secretary, Sir Henry Ponsonby, a sleepless night shortly after he had entered the household as a junior equerry at the start of a long and distinguished career. Deciding late one night to show a young colleague that the statues revolved on their pedestals, Ponsonby was horrified, when, instead of smoothly pivoting, his choice—a winged Psyche—tipped and fell on top of him. Early the next morning, the harrowed Ponsonby found two estate workmen to lift it back into place with a block and tackle. The episode concluded with the queen’s terse note to the entire household, that “Nobody must touch the statues, and certainly not play with them.”2
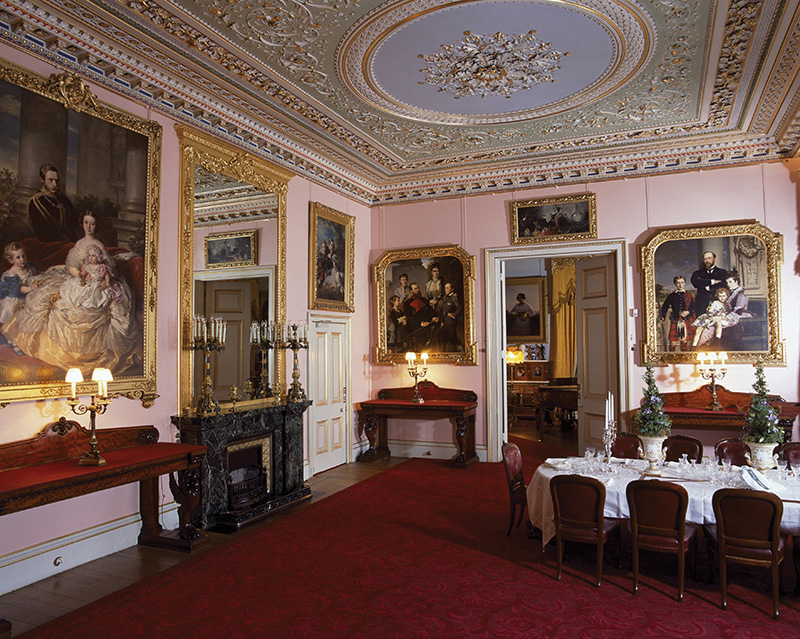
Within the Pavilion, the dining, drawing, and billiard rooms are arranged as a comfortable ground-floor suite. The dining room with its mahogany sideboards contains several large family portrait groups showing the young families of the three eldest of Victoria and Albert’s children (Fig. 7).
Next door, the color scheme imparts a cheerful air to the drawing room, which is enlivened further by marble statues (by Mary Thornycroft) of the royal children as allegories of Peace, Plenty, the Seasons, and the like (Fig. 2). The whole is accented by the burnished gleam of the room’s columns and pilasters—like the walls of the grand stair, all enameled as imitation marble—and the sparkle of the crystal chandeliers and two freestanding cut-glass candelabras, each eight feet tall, their design supervised by Prince Albert, who lent them to the Great Exhibition of 1851 (all the chandeliers were electrified in 1893). Although visiting foreign royalty was received here, this room was intended for relaxation—especially music-making at the Erard piano. Both the queen and Prince Albert played piano and sang, and Albert was also a dedicated composer and organist (his Buckingham Palace pipe organ substituted at Osborne House by a small harmonium).
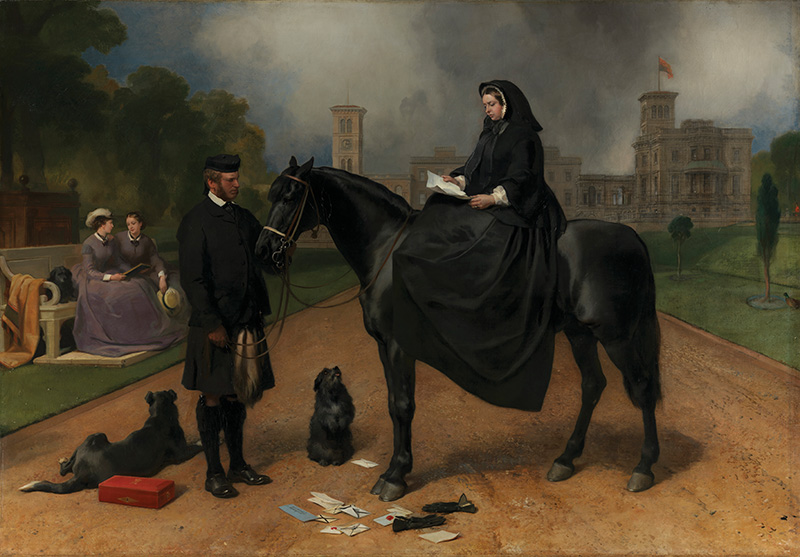
The adjacent billiard room, situated at a right angle to the drawing room, enabled the prince and gentlemen of the household to be out of view of the queen while they played. The queen also learned the game, and would play with ladies of the household. Prince Albert commissioned the room’s most important painting, Cardinal Wolsey at the Gate of Leicester Abbey (1847) by Charles West Cope (1811–1890), an eminent history and genre painter who executed several of the frescoes in the then-incomplete House of Lords. Interestingly, Cope enlisted the assistance of Sir Edwin Landseer to work on the head of the cardinal’s mule.
Landseer, a supreme animal painter, sculptor of the Trafalgar Square lions, and the queen’s favorite artist, is represented at Osborne House, most famously by his large composition, commonly known as Queen Victoria at Osborne (Fig. 8), showing Victoria in deep mourning, seated on her pony Flora while reading a letter. She is attended by her Scots servant John Brown, whose faithful devotion compounded by his brusque manner alienated her family and household. On the bench are the queen’s daughters Princesses Helena and Louise.
The splendid German portraitist Franz Xaver Winterhalter was a favorite of both Victoria and Albert. Osborne’s collection includes his narrative painting Florinda (Fig. 4), inspired by a sixteenth-century ballad recounting how King Rodrigo of Hispania’s seduction of the beautiful maiden Florinda led to the Moorish conquest of Spain. The painting shows Florinda and her companions undressing to bathe alfresco on her castle grounds while Rodrigo lustfully spies on them from the bushes. The queen purchased the sensuous Florinda for Albert’s birthday in 1852—a choice that belies the starchy ethos associated with the monarch.
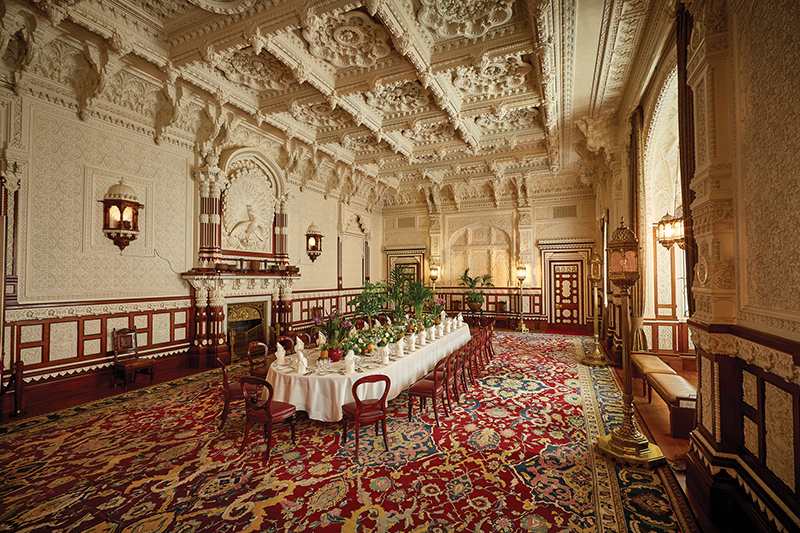
Florinda hangs opposite the twin desks in Queen Victoria’s sitting room at which Victoria and Albert worked side by side, she writing correspondence and examining the contents of the cabinet dispatch boxes, he writing memoranda on every issue for her study and discussion. A work of more restrained beauty also hangs in the room, The Good Samaritan (1850),painted for Prince Albert by Charles Lock Eastlake (1793–1865). Depicting the biblical story, Eastlake combines the elegant nude figure of the injured traveler with the Christlike figure of the Samaritan, his compassionate gestures emphasized by his sweeping robes. As director of the National Gallery and president of the Royal Academy, Eastlake was a major figure of the mid-Victorian art world, who lent his connoisseurship to many purchases of Old Masters for the gallery.
Although Osborne’s private rooms preserve the earlier Victorian style, the Durbar Room (Fig. 9)represents an exotic departure that culminated in the building of the new Osborne wing ordered by the queen in 1890. “Durbar” comes from an Indian word meaning both a courtly gathering and the room in which it is held, and the room was conceived as a manifestation of Victoria’s profound interest in India, of which she had been proclaimed empress in 1876.
In August 1890, familiar with the work of John Lockwood Kipling (Rudyard’s father), who was director of the Mayo School of Art at Lahore, the queen asked him to submit an Indian design for the new room. The following January, Kipling arrived at Osborne with his former student, Bhai Ram Singh, an expert in Indian decorative techniques, and the work proceeded under their direction. Combining Islamic forms and intricate Hindu detail, the room’s style is sometimes described as Indo-Saracenic, including Indian symbols of Ganesh—the elephant god of good fortune—and a large peacock above the mantelpiece.
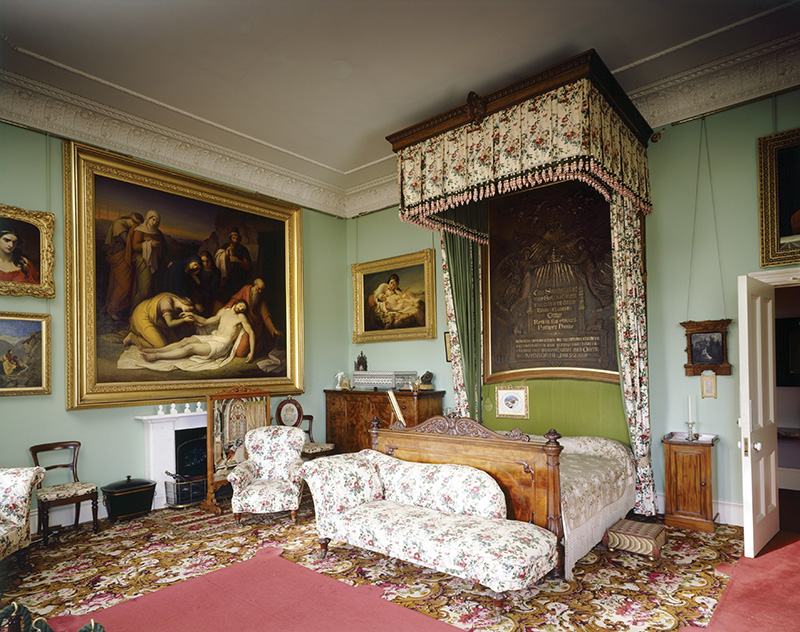
Today the Durbar Room contains an opulent display of presents sent from every part of India to commemorate Victoria’s golden and diamond jubilees. The room was also the scene of Christmas gatherings during Victoria’s last years, with side tables laden with gifts flanking an enormous Christmas tree. During her Christmas stay in 1900, Victoria’s health began to fail markedly.
While the Durbar Room offers a decorative memorial to the heyday of the British Raj, Queen Victoria’s bedroom embodies an equally profound historical significance, and it is hard not to be moved upon entering it (Fig. 10). For here, on January 22, 1901, surrounded by her family, the great queen-empress died, and with her last breath, the Victorian era reached its end.
1 The Letters of Queen Victoria: A Selection from Her Majesty’s Correspondence Between the Years 1837 and 1861, ed. Arthur Christopher Benson and Viscount Esher (London: John Murray, 1908), vol. 2, p. 35. 2 Sir Frederick Ponsonby (1st Lord Sysonby), Recollections of Three Reigns (London: Eyre & Spottiswoode, 1957), pp. 19–20.
