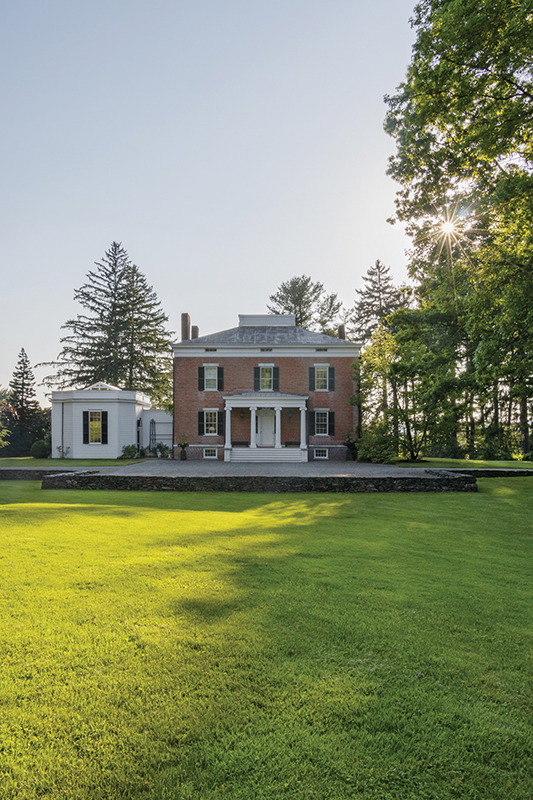
“There is no part of the Union where the taste in Landscape Gardening is so far advanced, as on the middle portion of the Hudson.” So wrote Andrew Jackson Downing, the nation’s first self-proclaimed “Landscape Architect,” in his 1841 Treatise on the Theory and Practice of Landscape Gardening Adapted to North America.1 The romantic period in landscape design is intimately and intricately woven into this region through the work of Downing, Jacob Ehlers, André Parmentier, and, today, by Jim Joseph and Scott Frankel at Forth House.
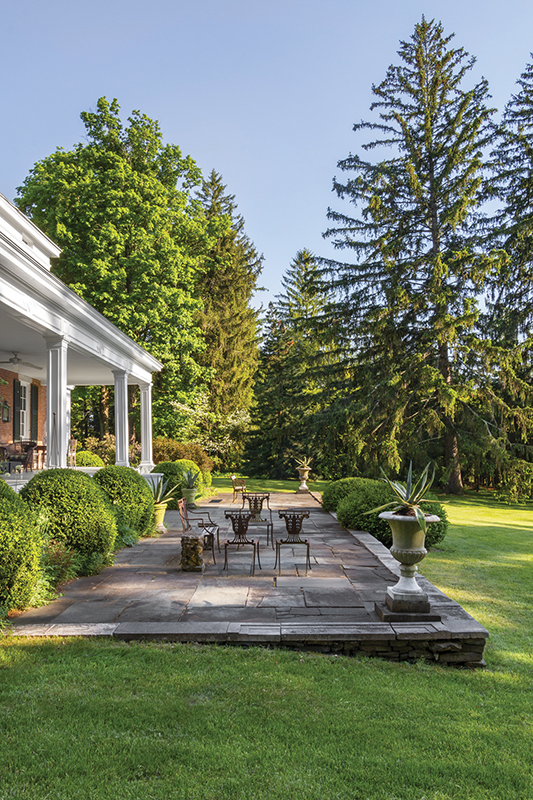
As evident in the present iteration of the garden at Forth House, Downing’s observation remains apt. In the region where Downing, as arbiter elegantiarum on the subject of American landscape design, popularized his teachings, Joseph and Frankel have brought a fresh eye to the design precepts that Downing introduced in his first blockbuster book.
The house is in the town of Livingston, New York, near the heart of what was once a vast tract of land ruled over by the family of the same name from the late seventeenth century into the nineteenth. The property is named for the Firth of Forth, the estuary of the river Forth outside of Edinburgh, Scotland, the ancestral homeland of the Livingstons. The name is also a jeu de mots, in that the house is situated on the southernmost of four lots left by the third Lord Livingston to his heirs in 1790. The first Lord Livingston, Robert, had immigrated from Holland in 1673 and would come to acquire a swath of territory totaling 162,248 acres—which would become known as the Manor of Livingston—via a royal land grant that gave the owner a semi-feudal authority and judicial powers over his demesne. In 1832 a descendant, Carroll Livingston, purchased the property where Forth House would be built from his cousins, and swiftly began construction of his home. The Livingstons were notorious for intermarrying to maintain land holdings. (A risible result of this tendency was that one branch of the family named a son Livingston Livingston.) The merry-go-round of home ownership among Livingston cousins was remarkable in this region, and Forth House was no different, as several members of the family rented it or owned it over the years.
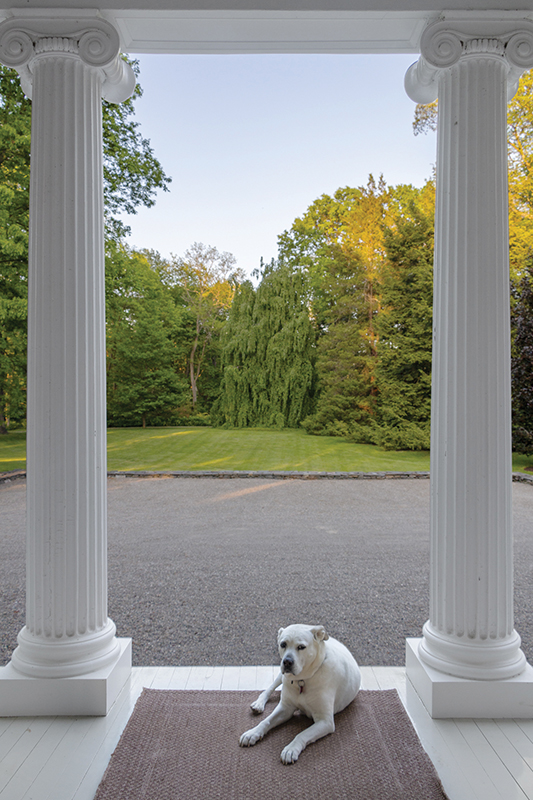
The young local nurseryman Downing was introduced to architect Alexander Jackson Davis in 1838 at Blithewood, the prototypical American rural villa owned by Robert Donaldson in nearby Annandale-on-Hudson. They created a professional and creative union that integrated home and garden for the first time in America “as a foundation from which one’s moral character was shaped.”2 This philosophy was a response to the classicism that was then prevalent in architecture and design, and the new viewpoint offered options that diverged toward organic and site-specific forms. From 1846 until he died in 1852, Downing also offered penetrating insights on the subject of rural landscape design in the Horticulturist, of which he was editor. His goal was to stimulate dialogue rather than provide dogmatic programs.
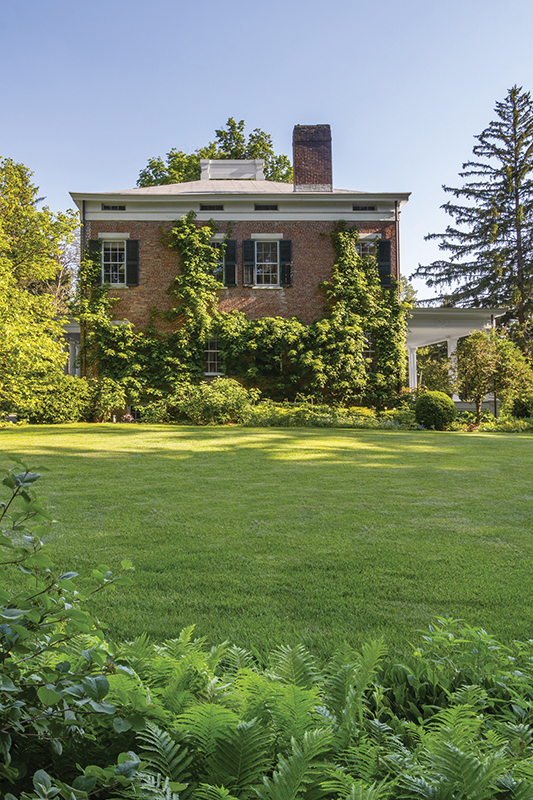
Classicism is often thought of as the polar opposite of romanticism, the first exhibiting Cartesian rationalism, and the latter exploring a spiritual, sublime, and mysterious subtext. While the architecture of Forth House, which was built in 1835 at the height of the American Greek revival, is expressed with an elevated and extremely sophisticated classical vocabulary, the garden is decidedly romantic. It is an unusual occurrence when these two distinctly different styles convene, as in the monumental landscape paintings of Hubert Robert. But there was also a short period in American history, particularly in the region and at the time the house was built, that the melding and comingling of such diverse aesthetics dovetailed perfectly and triumphed.
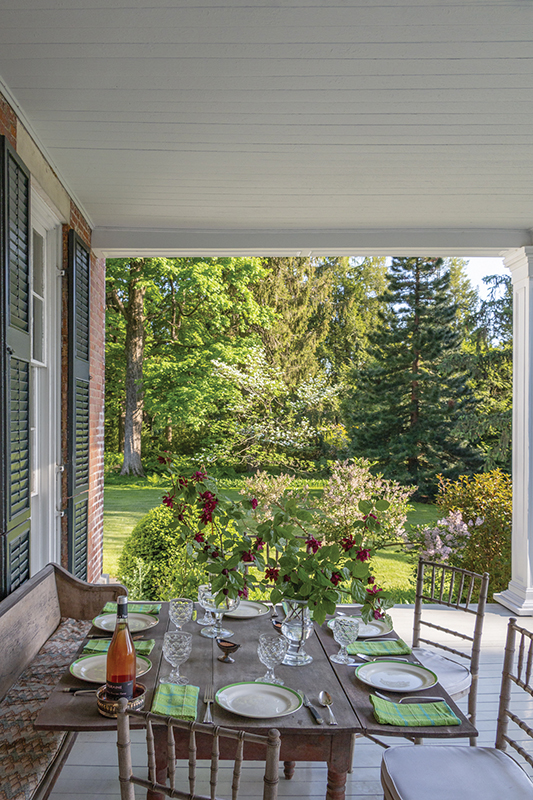
Joseph and Frankel purchased their home in 2004 from the van Dyke family, whose surviving sons, Harry and Frank, had lived there since 1959. During the 1970s and 1980s, Harry, an architect who built the conservatory on the left of the house that now serves as the kitchen and who did extensive work for the Frick Collection in New York City, landscaped much of the garden. Several exterior hemlock garden rooms, which surrounded specimen trees such as Sargent’s Weeping Hemlock and Japanese Umbrella Pine, were in place when Joseph and Frankel purchased the ten-acre property. Sadly, the overall effect had waned, and was in dire need of an acute overhaul and re-evaluation. Joseph, a partner at the architectural firm Hottenroth and Joseph, and Frankel, the Tony nominated composer of such Broadway musicals as Grey Gardens and War Paint, brought a vigorous and well-informed energy to their new project.
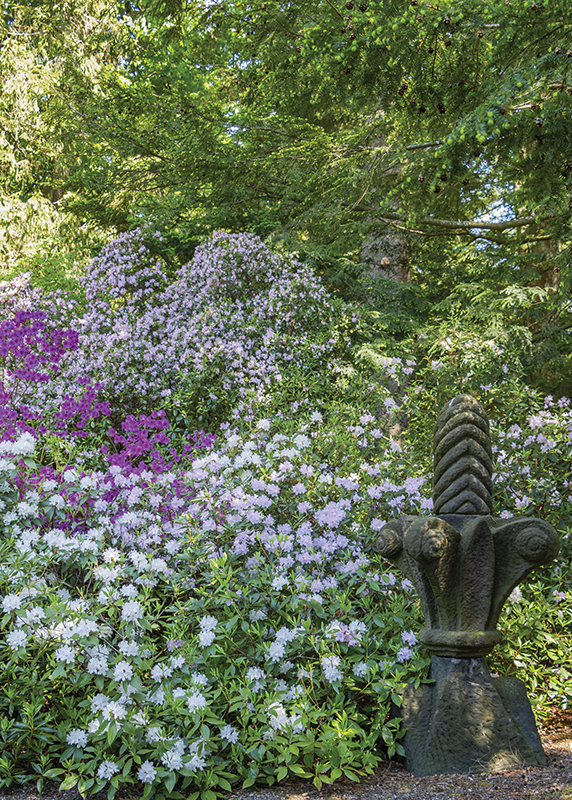
“Every tree was covered with vines,” Joseph recalls. “The spaces were a series of disconnected events and we wanted to create a proper nineteenth-century circuit, in homage to the pleasure grounds found at the time in the region.” Frankel adds: “The architecture of the garden was in place, as were the mature trees, some of them great examples like an agave taken as a clipping from Montgomery Place,” a nearby Livingston country seat that is now part of the Bard College campus. “But it was a puzzle tying together disparate elements, creating axes, and extending vistas. We wouldn’t have started out on this scale, but the makings were here —with a provenance and age that are the same as the house. You take stock of the original conceit, palette, intention, and honor and restore it when possible.”
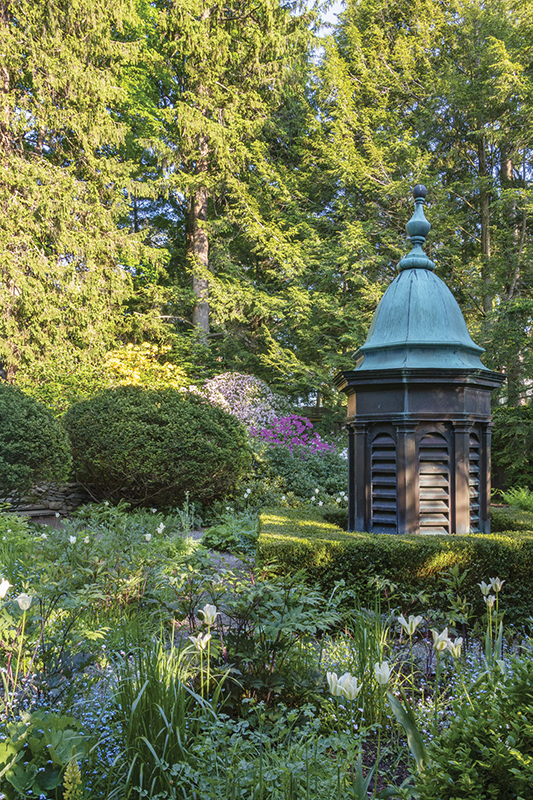
Over the years, the couple has expanded the boundaries of the property to eighty-eight acres through a series of what they call “campaigns,” a term that conjures up a robust series of Napoleonic actions. The expansion prompted them to re-evaluate many aspects of the extant plantings and redefine the circuit through them. The mature hemlock hedge on the western edge of the original ten-acre plot was seen as too confining, and opening this up became a priority. Ultimately, they created today’s magnificent wisteria-entangled arbor and an allée of fastigiate beech trees lining a path that bisects agricultural fields and connects the residence to a pond. In their extensive research efforts, many varieties of plants have been considered and rejected over the years. “Forsythia is always wrong,” Joseph says with a wink when quizzed on the reject list. Certain self-evident truths are bound to become apparent when aesthetically astute visionaries delve into such a project.
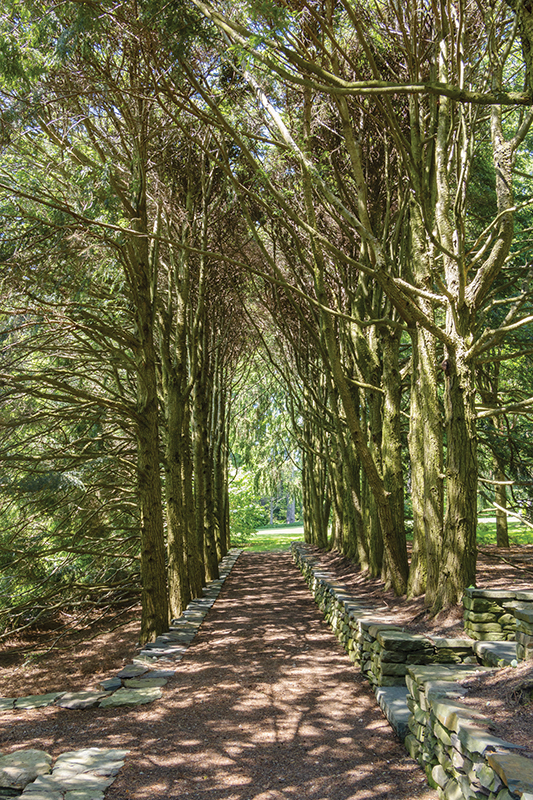
Frankel concedes that the process was “all about respecting what was here but not being intimidated by it.” Joseph adds: “You need a certain ruthlessness. It’s like surgery. The older it is the more respect it deserves. Sometimes we had to repeat a project because we weren’t ruthless enough. Often you realize that something is not in the perfect spot, especially when the scale is rapidly changing. Get rid of the bubblegum pink azaleas.” I suppose it’s a bad idea to humiliate a garden into submission, but sometimes a strong hand is needed. Some of the challenges included the fact that the enormous trees created an extremely shady environment. “We had many experiments to see what would flourish, and tried to ‘push’ the zone when possible,” Joseph says. “We tried to extend the growing season as well, to cover as much of the year as possible. There are now sixty witch hazel shrubs that bloom in January and February.”
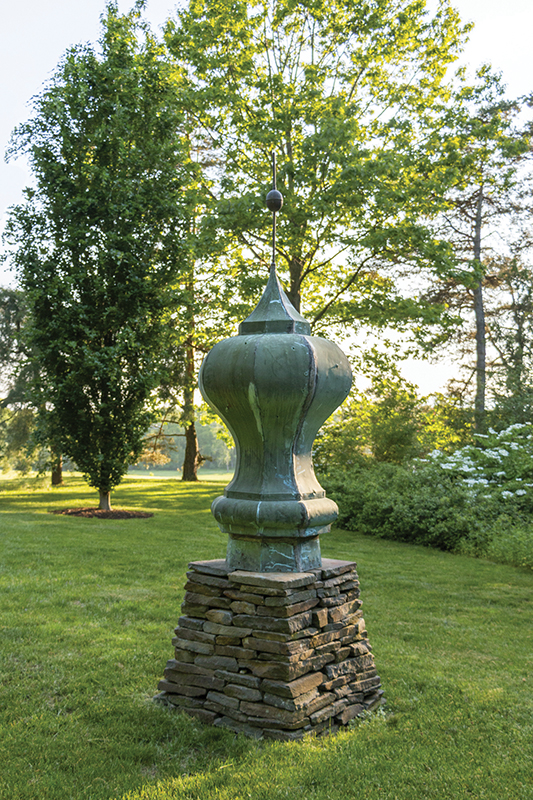
A challenge, Frankel adds, is that “Jim’s work is very geometrically based, and this landscape is not about that”—an attitude in keeping with the nineteenth century notion that really listening to the specific attributes of the topography, the genius loci, will ultimately best inform a garden plan. “There’s an element of eccentricity here,” Frankel says, “but in a way so as to not fight with nature.” Joseph tells me: “The idea was to create something on a big scale that was easy to maintain. A country landscape gives a lot of leeway, and this is not about perfection.” But the two certainly have, with little outside help, created an environment that dares to come close to that achievement. A stroll through this garden offers the visitor a sense of serenity sorely missed in our often-disjointed lives. And if, as Robert Pogue Harrison writes in Gardens: An Essay on the Human Condition, “Where paradise is imagined as a garden of perfect tranquility, our incurable Western agitation takes on a diabolical quality,”3 Frankel says that there is a therapeutic aspect to gardening. “It’s a great palate cleanser of what is going on in my head,” he says, charmingly mixing metaphors. “Your mind wanders and drifts while weeding.” Indeed, after sixteen years of these meditative practices, the lawn is virtually weed free.
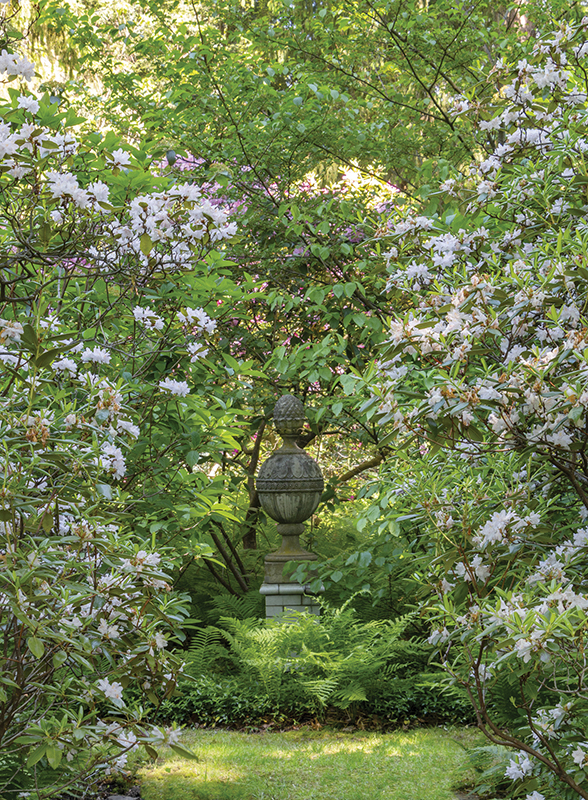
In their way, Joseph and Frankel are continuing the work of Downing, who served as critic, advocate, and guide on many Livingston estates in the Hudson River valley. “Nothing is more instructive than a personal inspection of country seats, where the grounds are laid out in a tasteful manner,” he wrote.4 This region was pivotal in the evolution of the romantic period of landscape design in America, and Carroll Livingston belonged to a family who lent great support to the young gardeners who forged the link between the pleasure grounds created by Lancelot “Capability” Brown, the inventive eighteenth-century English landscape architect and self-described “Place-Maker,” and an enthusiastic American clientele looking to elevate their country homes in a stylish and geographically appropriate manner.
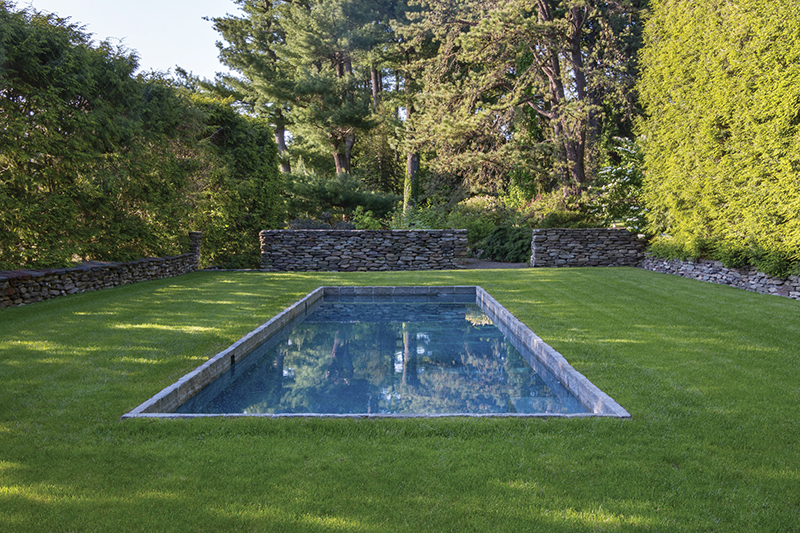
The romantic garden was a response to the eighteenth century rational, geometric gardens of France and Italy, which sought to dominate and impose order on nature. While no less artificial, the romantic garden fostered emotional reactions with garden features such as rugged landscape contours that led to abrupt and daring compositions, mysterious Gothic follies, and irregularly shaped bodies of water—all meant to provoke a sense of spiritual awakening.
There is a direct historic and aesthetic lineage connecting the work of Capability Brown—so nicknamed because he invariably informed his well- heeled clientele that their properties had the “capability for improvement”—and that of the present owners of Forth House. That lineage includes those who furthered the evolution of the romantic English garden, from Brown’s most successful student, Humphry Repton, to Uvedale Price, William Gilpin, and Downing’s contemporary John Claudius Loudon. Downing took inspiration from them all, and developed an American romanticism that dovetailed perfectly with the nation’s aesthetic mood of the 1840s. Downing’s successors would present his romantic ideals to a much broader range of the public. His British-born protégé Calvert Vaux incorporated the romantic philosophy into his work at The Point and later at Wilderstein, both of them Livingston estates in the region, as well as at Olana, the home of painter Frederic Edwin Church near the city of Hudson. His 1857 collaboration with Frederick Law Olmsted on their Greensward Plan for “The Central Park,” as it was then known, was selected by the governing committee and successfully introduced the romantic garden heritage to the citizens of New York City, where it continues to be appreciated and interpreted today.
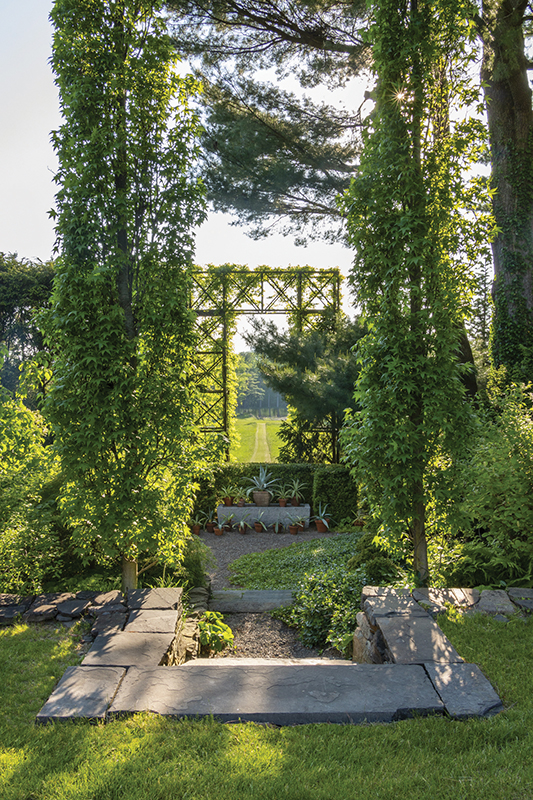
Wandering the gardens at Forth House, you see at every turn examples of distinctive features from the romantic landscaping lexicon. There is a court in front of the home to offer transition from the lawn, as prescribed by Repton. There are carefully cultivated gnarled branches that are the epitome of the sublime. There are magnificent examples of rhododendrons, first popularized in the English countryside in the early nineteenth century and greatly favored by Price. There are vistas that conjure up the Roman Campagna and the seventeenth-century paintings of Poussin and Claude Lorrain, both early inspirations for the movement.
Recently, as I left Forth House after a long day of taking photographs, I noticed how the garden is perfectly sited to catch the setting sun, in keeping with Capability Brown’s observation that trees and lawns should be backlit to best show the sinuous, wavy “line of beauty,” a term he borrowed from William Hogarth.5 I was struck by the truth of this notion.
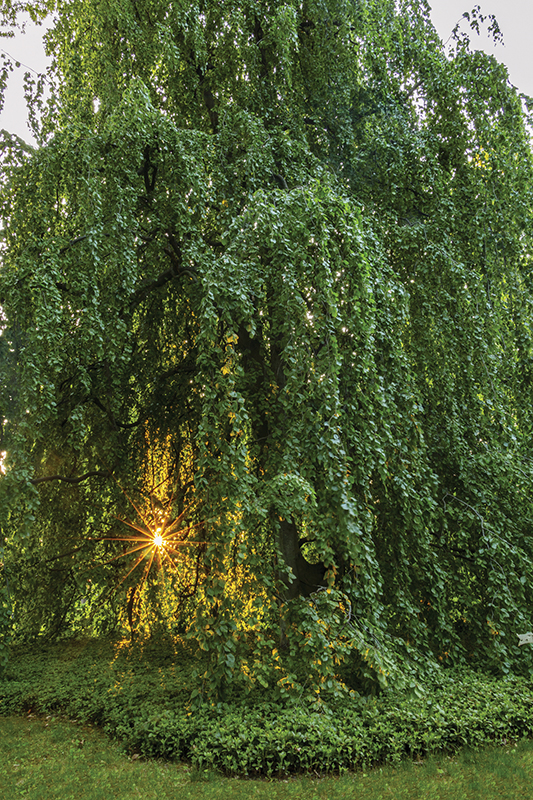
If a garden is an opus with an indefinite end, there are always projects that queue up in the mind of the curious and optimistic gardener. Joseph says, for example, that he plans to place one single bench at the swimming pool to anchor a magnolia tree that will be arriving shortly.
“In Landscape Gardening the country gentleman of leisure finds a resource of the most agreeable nature,”6 Downing wrote in his Treatise. I’m not sure whether two busy professionals in 2020 can be referred to as gentlemen of leisure, but certainly Joseph and Frankel have found peace and enjoyment in that resource while Forth House is in their care. As all who live in a historic house should know, Frankel says: “You pay it forward to the next steward of the house.”
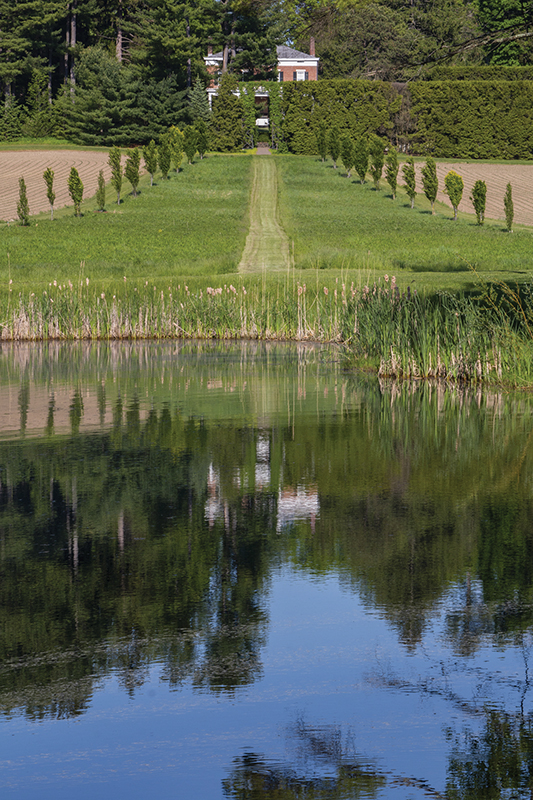
1Andrew Jackson Downing, Treatise on the Theory and Practice of Landscape Gardening Adapted to North America (1841; New York: A. O. Moore and Co., 1859), p. 28. 2 Bessina Harrar, Blithewood: A History of Place (Sydney, Australia: Bluebird Press, 2009), p. 17. 3Robert Pogue Harrison, Gardens, An Essay on the Human Condition (Chicago: University of Chicago Press, 2008), p. 138. 4Downing, Treatise on the Theory and Practice of Landscape Gardening, p. 21. 5Edward Hyams, Capability Brown and Humphrey Repton (New York: Charles Scribner’s Sons, 1971), p. 136. 6 Downing, Treatise on the Theory and Practice of Landscape Gardening, p. ix.
PIETER ESTERSOHN is a leading photographer of architecture and interiors. The president of the Friends of Clermont and a board member of the Calvert Vaux Preservation Alliance, he is presently at work on two books: one about new farms of the Hudson River valley; the other on private wildlife and land conservation.
