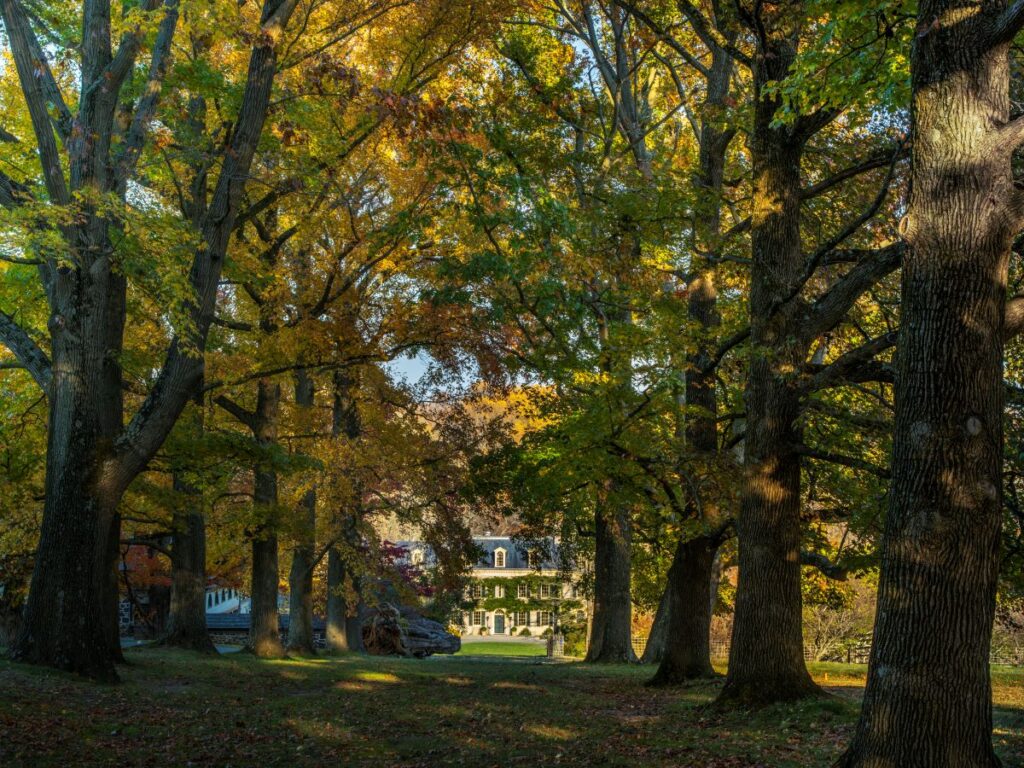
As soon as he arrived in the Brandywine Creek valley of Delaware in the early nineteenth century, Éleuthère Irénée du Pont saw the need for a garden on the property he would call Eleutherian Mills. He built a gunpowder manufactory along the banks of the creek, and the family house on the slopes far above. He could picture a garden, productive and rich, stretching in front of the site of that new home.
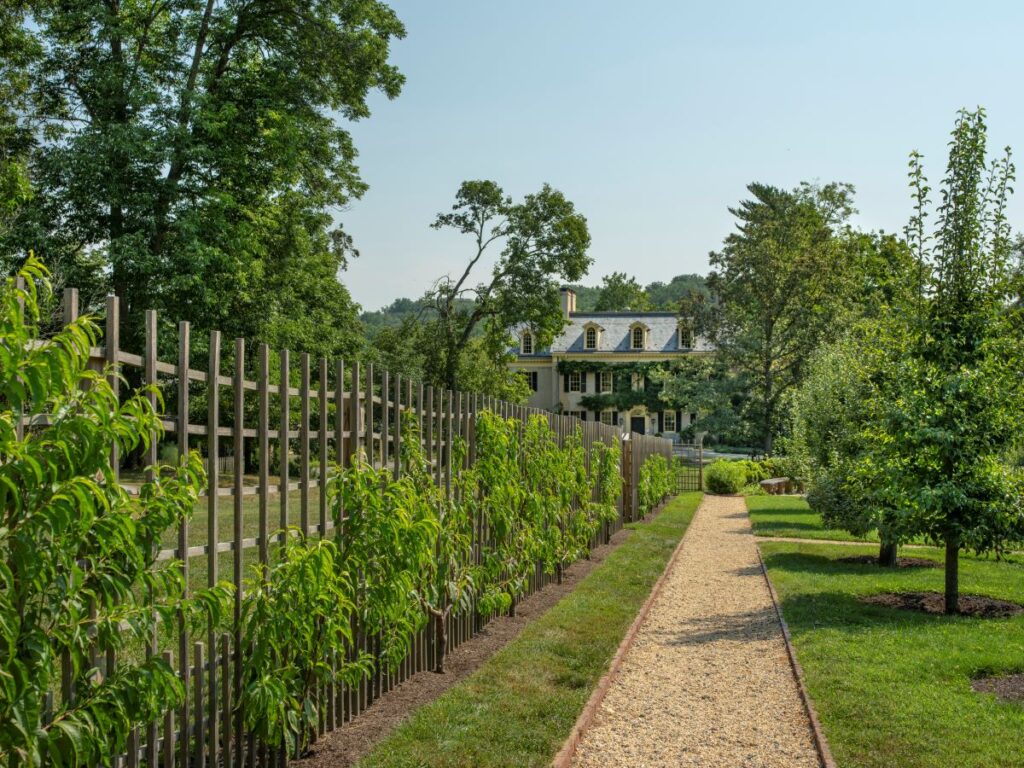
In August 1803 he wrote to Louis Lelieur, a friend in France, who arranged for an order of seeds and nursery plants for his former compatriot. The wooden cases arrived from Bordeaux the following spring. From the shipment, E. I. du Pont unpacked over two hundred juvenile fruit, nut, and ornamental trees. There were grapevines, rooted cuttings of tarragon, raspberry canes, and many vegetable seeds. Flowers were not neglected, with rosebushes and divisions of lavender. These were living reminders of his birthplace, ready to grow in his adopted home.
The garden design would be French, as well as the plant material. Characteristic symmetry ruled. Created in the first years of the nineteenth century, it harkened back to the seventeenth. The potager was balanced and controlled, a study in geometry, a sanctuary of sense.
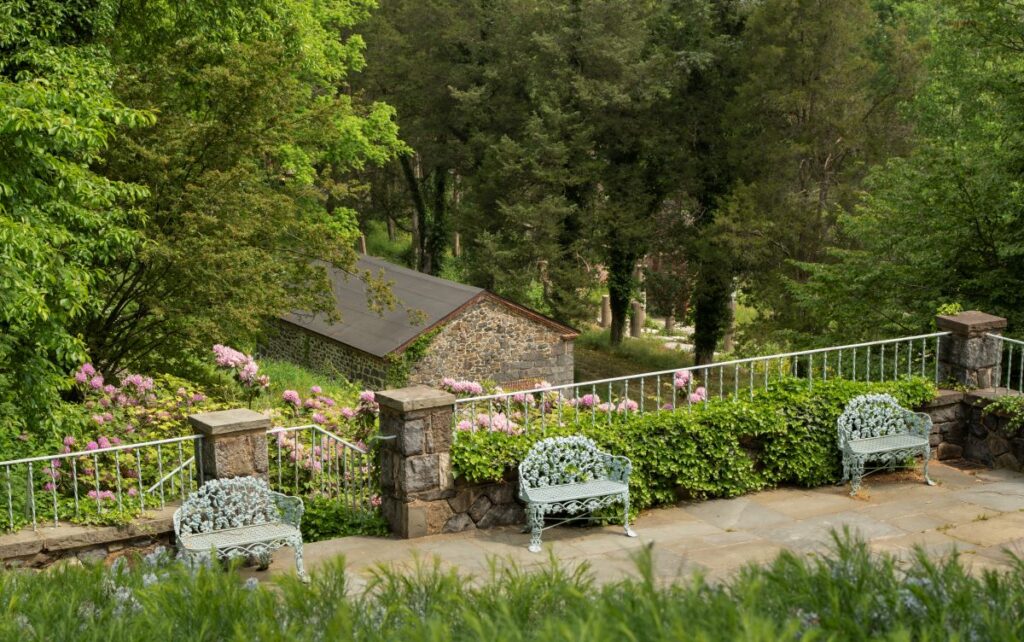
In a large rectangle about an acre in extent, du Pont laid out his garden in a manner both practical and pleasing to his ordered tastes. Bisected by neat paths and subdivided into smaller rectangles and squares, there was ample room for vegetables and small fruits in tidy rows, rosebushes, and a cutting bed for flowers. Meticulously pruned dwarf fruit trees added height without casting too much shade. Over the years, the garden doubled in size. Workers added arbors for grapes and hops. A toolhouse and pump were practical additions. Steps and a curving stone wall faced the house for a stylish entry. Cold frames and a small greenhouse extended the growing season.
Allées of sweet gum and oak trees lined the carriage road. The road led on an axis to the front door of the house, stucco over stone, that E. I. du Pont built. The family moved into the center portion, its first modest phase, in 1803. Forty years later, E. I.’s son Henry added wings on either side as both family and business flourished.
Architecturally, the house is an exploration of symmetry with tall, double-hung windows, a fanlight over the main door, and a gabled roof pierced by three high dormers. Meticulously trained wisteria softens the facade, though originally the wrought-iron back porch, reminiscent of the French Quarter in New Orleans, ornamented the front of the house. To the back there was, and still is, a fine prospect of Brandywine Creek.
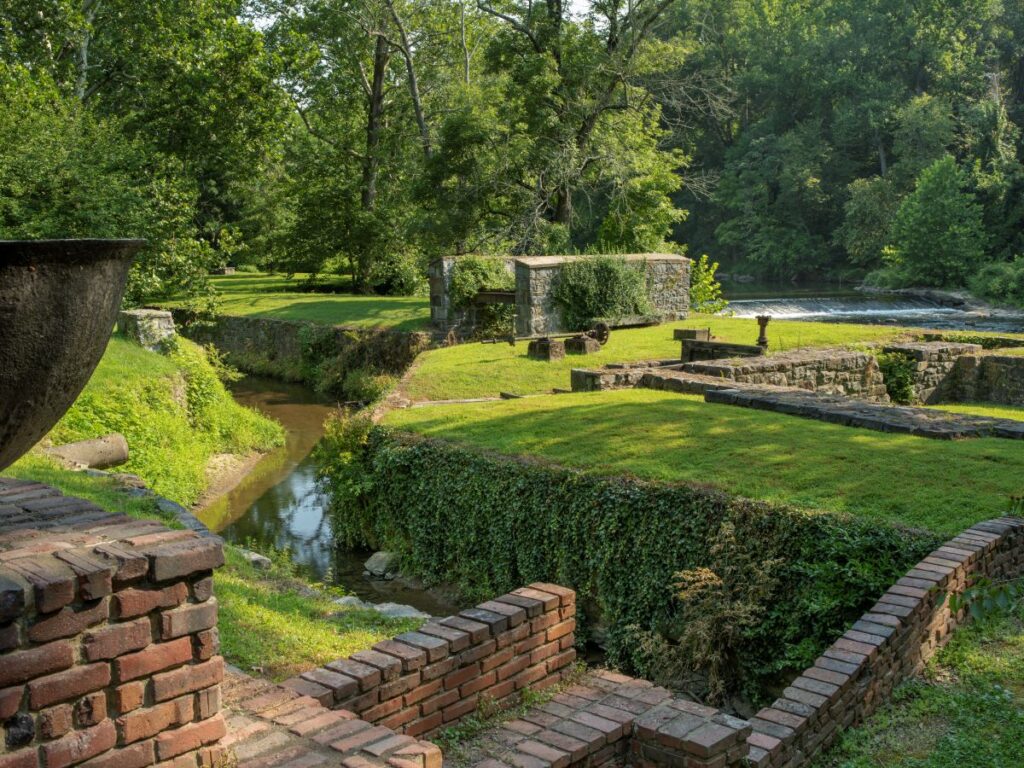
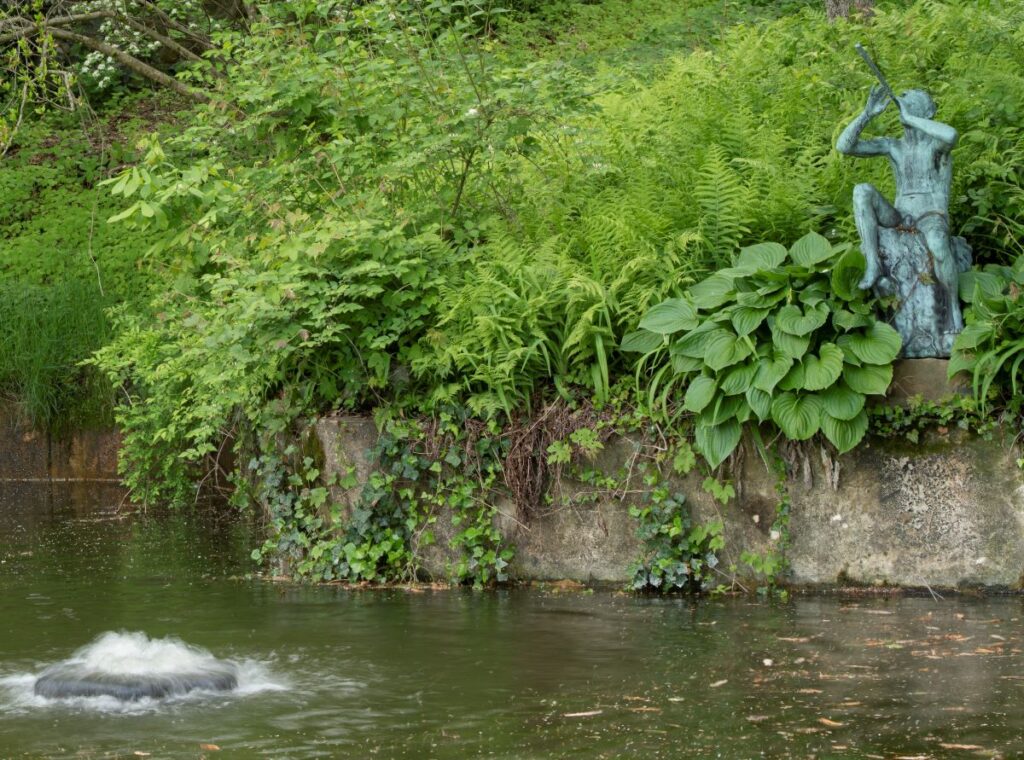
It was a convenient overlook for a family whose fortune derived from the gunpowder mill on the banks of the creek. The du Ponts at Eleutherian Mills shared the dangers of powder production with their employees. Despite safety measures, there were numerous accidents over the years. After a horrific explosion in 1890—twelve were killed and many injured—the du Pont family left the original homestead. Two years later, the house became headquarters for the Brandywine Club, a membership organization for employees.
In 1921, when the DuPont Company closed operations at Eleutherian Mills and offered the property to interested family members, Henry Algernon du Pont decided to buy it for his married daughter Louise. It was his birthplace, and Louise cherished memories of visiting her grandparents there. She and her husband, Francis Boardman Crowninshield, maintained their principal household in Boston, a place in Marblehead, Massachusetts, for summer, and another in Boca Grande, Florida, for winter. They were happy to have a home for spring and fall visits to her extensive Delaware family to round out the year.
Before his daughter and son-in-law took possession in 1925, Henry Algernon du Pont had readied the property. He hired an architect and renovated the interior of the house. Under his direction, contractors razed the closest mill buildings in preparation for extending the garden between the house and the Brandywine.
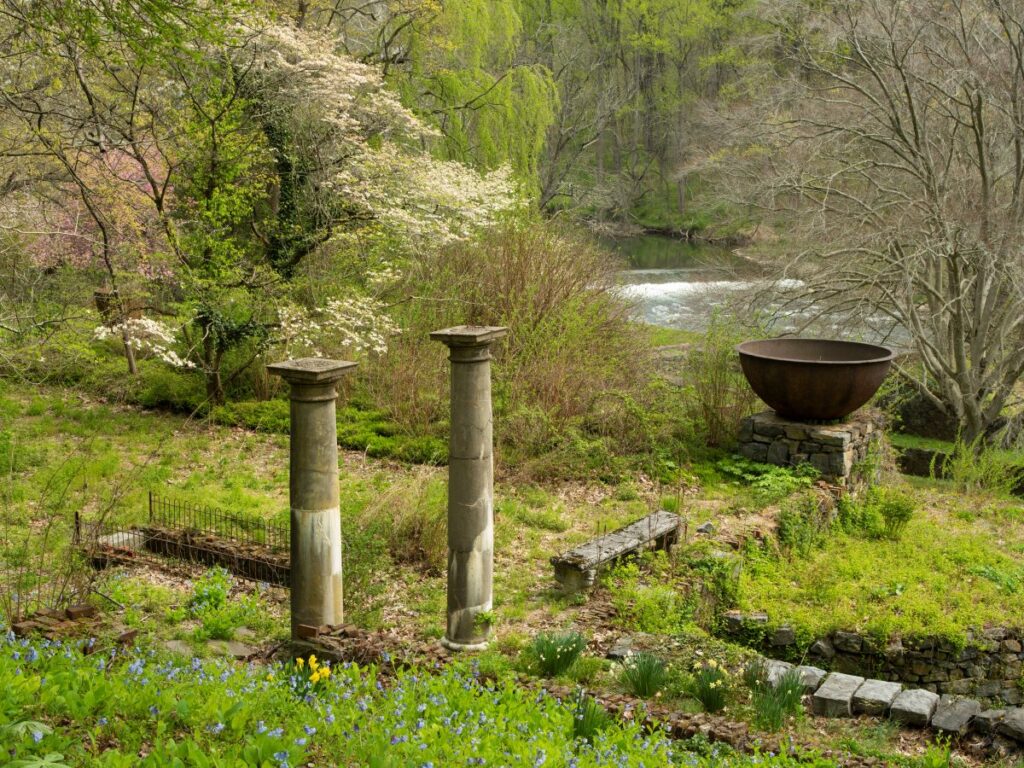
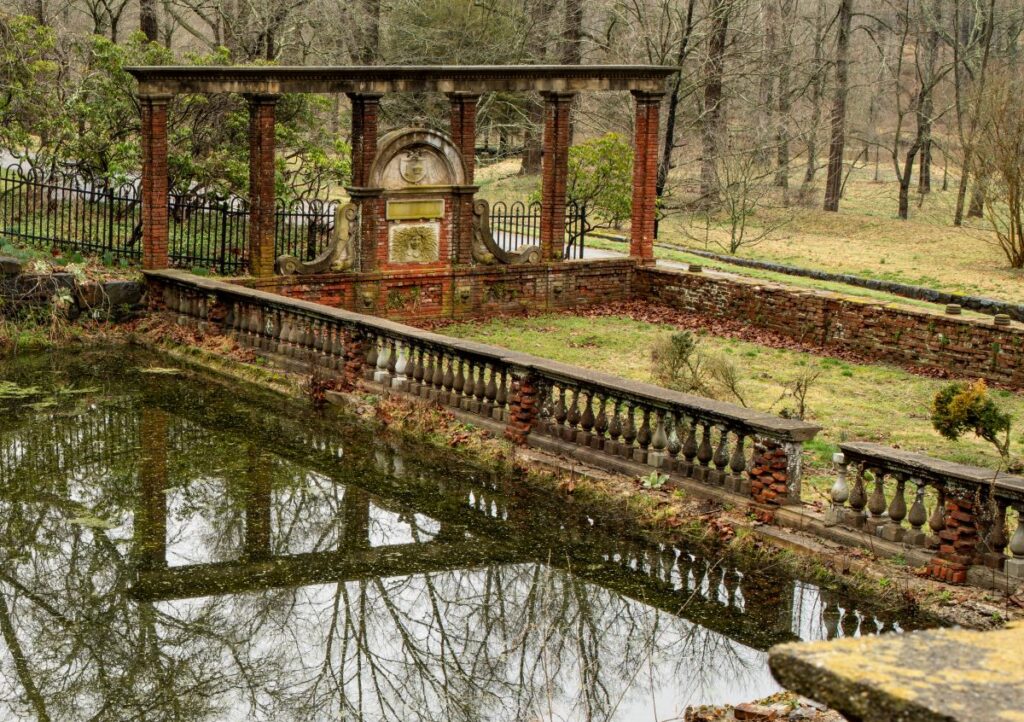
The Crowninshields did not engage a professional garden designer for Eleutherian Mills. They conceived their own whimsical plan and hired local craftsmen. The garden would be artifice, an invented Pompeii, a fictional ruin unearthed for modern eyes, no doubt inspired by their travels to Europe. On top of the manufacturing foundations, they added faux Italian elements. Brick, mortar, mosaic, and marble became reflecting pools, colonnades, and arches. A pool house took the form of a peristyle temple. Frank Crowninshield took the lead in planning and managing the project.
Frank and Louise repurposed industrial artifacts as garden elements. Great kettles, once used for refining saltpeter as part of the powder manufacturing process, became decorative urns mounted on pedestals. The mill wheel was absorbed into the design, and the Brandywine millrace stood in for an ornamental canal. Mythological elements abounded: Medusa’s head, lions, a mosaic swan recalling Leda and Zeus. Plentiful statuary—mostly modern versions of Greco-Roman deities—populated their garden creation. Borrowing was not limited to the classical realm. An arcade of twisted columns was patterned after the thirteenth-century cloister of the Roman church St. Paul’s Outside the Walls.
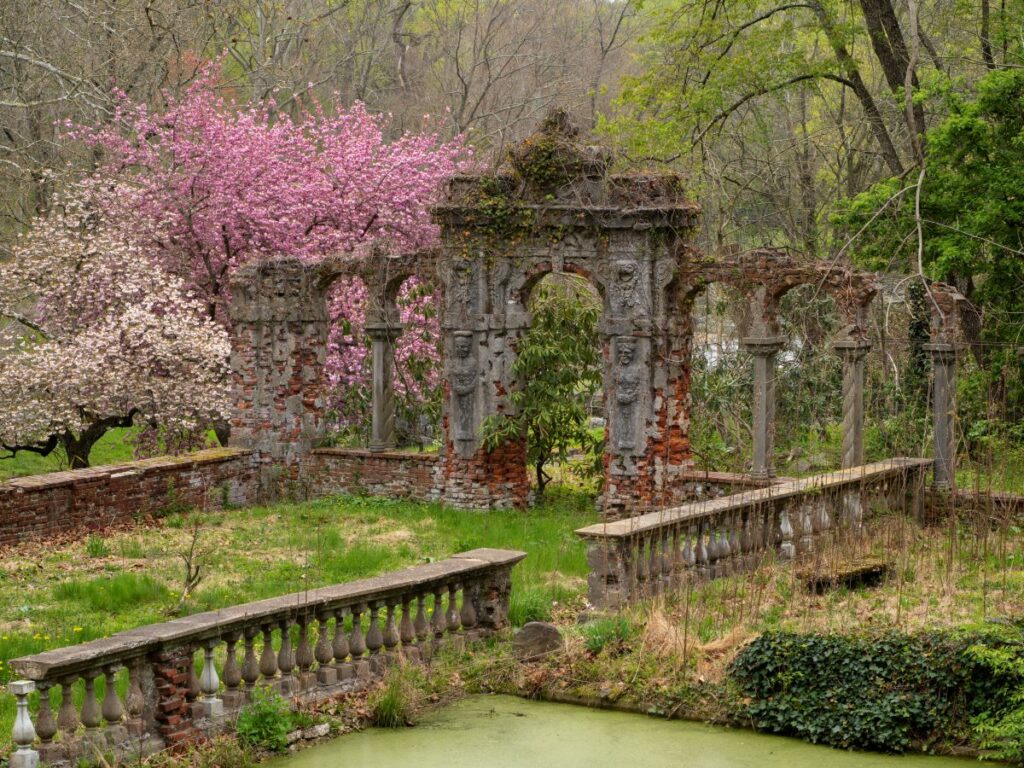
Correspondence and invoices addressed to Mrs. Frank Crowninshield indicate Louise as the principal in planting. Her design scheme was abundance with a touch of formality. Columnar cedars provided vertical accents. Boxwoods, rather than being tightly pruned, were allowed to loosen into graceful, rounded mounds. Flowering trees and shrubs shaded stone paths. Terraces frothed with dry garden plants. Emphasis was on spring bloom and fall color, when the couple would be in residence. Narcissus, tulips, azaleas, and magnolias dominated the early months of the year; late gladiolas and chrysanthemums in autumn.
The Crowninshields’ garden was tour worthy. On May 16, 1929, Louise, along with brother Henry and cousin Pierre, opened their gardens to the thousand participants of the Garden Club of America’s annual meeting. She stayed involved in club activities wherever they were in residence, whether Massachusetts, Florida, or Delaware.
Louise was also a dedicated preservationist. She was among the founding trustees of the National Trust for Historic Preservation; its highest award is named in her honor. She ensured the house at Eleutherian Mills, its collection of family memorabilia and American antiques, its gardens and grounds, and the remains of the powder works would be stewarded after her death. With her blessing, the Eleutherian Mills Historical Library was built on land near her home. It was dedicated in 1961, three years after her death.
Eleutherian Mills, a National Historic Landmark, is now under the umbrella of the Hagley Museum and Library. The organization took its name from an adjacent property downstream on the Brandywine; E. I. du Pont had purchased it in 1813 to expand operations.
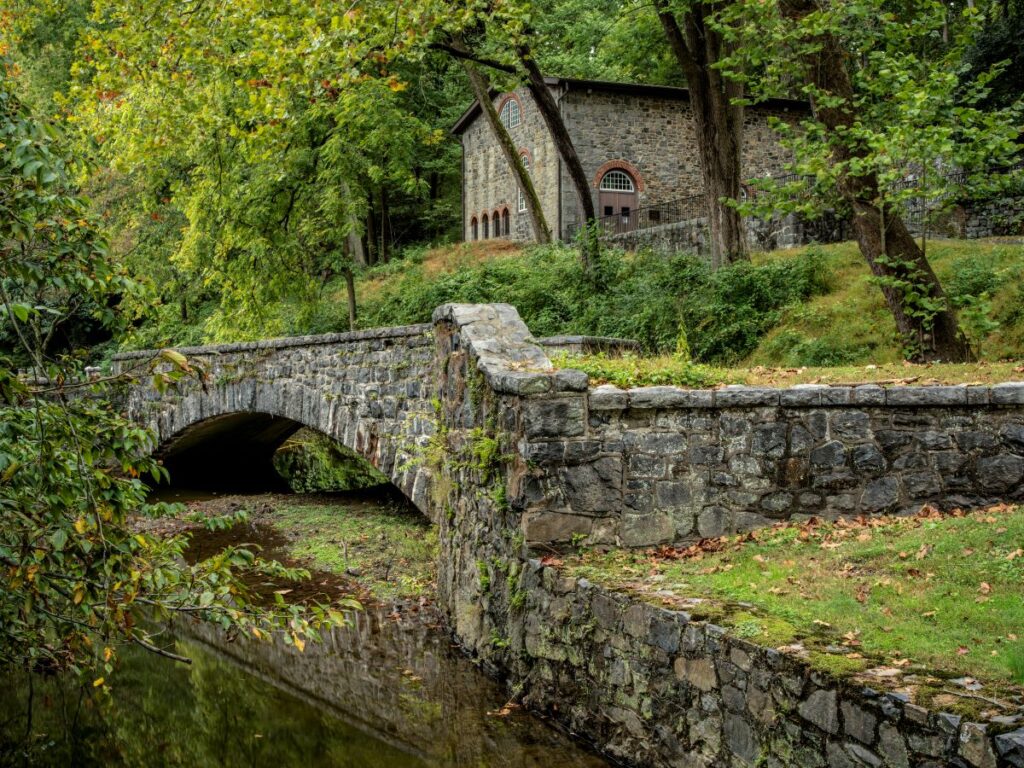
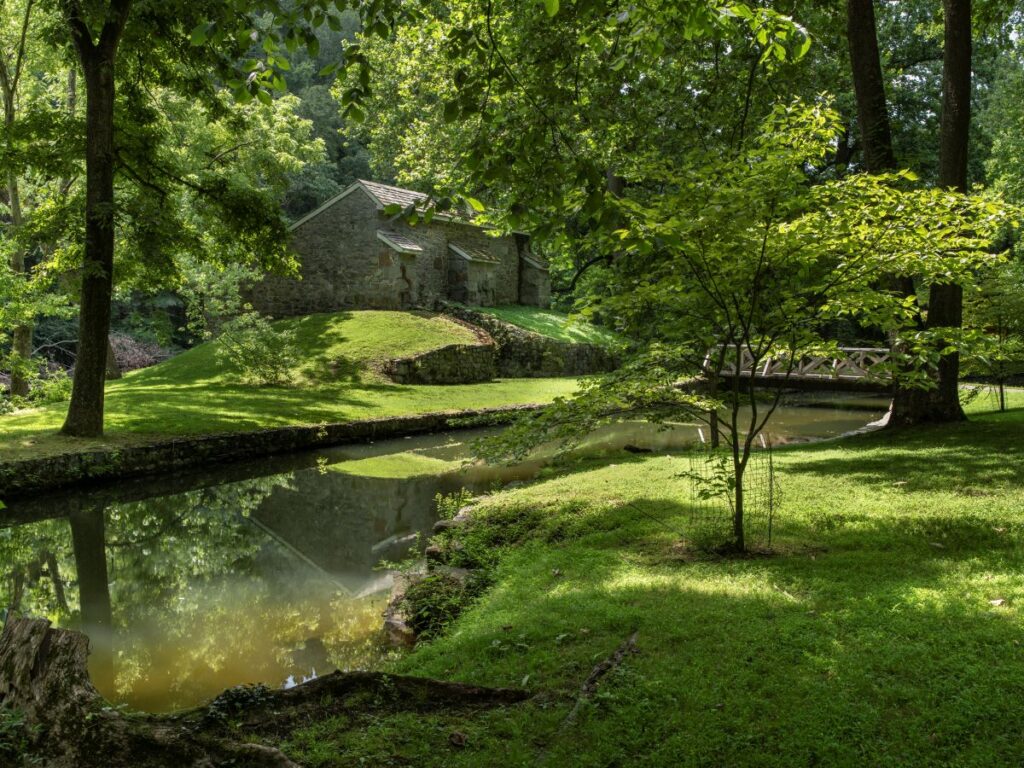
Figs. 9–11. Stone structures and a mill wheel along the Brandywine Creek are tangible reminders of the du Pont family’s gunpowder-manufacturing past.
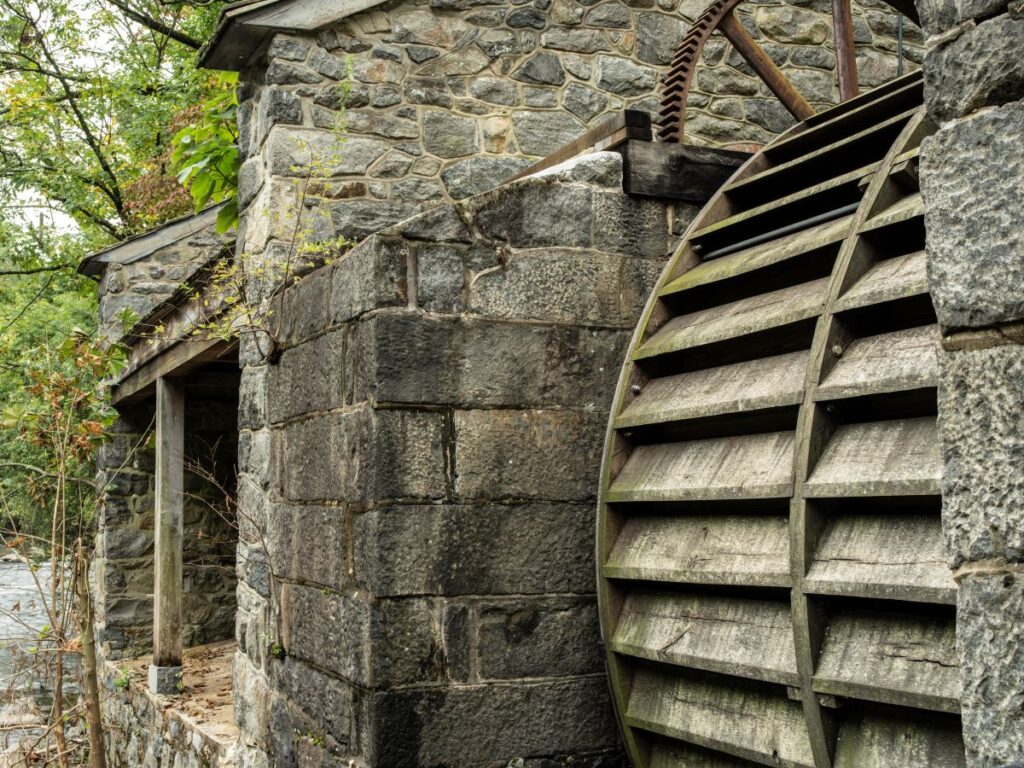
The du Ponts created two distinct and distinctive gardens at Eleutherian Mills. Built more than a century apart, they are rare examples in American landscape history. One would be hard pressed to find their equal anywhere on this side of the Atlantic, though at present they are in very different states of restoration.
By the mid-twentieth century, the potager had long been grassed over. After extensive garden archaeology in the late 1960s—among the first such studies in the United States—it was rebuilt. It continues to be beautifully maintained. Espaliered fruit grows along the fence of a once-again productive garden. There are heirloom varieties of cut flowers and vegetables, from the peas and salad greens of spring to the hard squash gathered after the last frost. Harvests are donated to Wilmington food pantries. The orchard grows fifty heritage varieties of apple, pear, peach, plum, and cherry trees.

Sadly, especially given Louise du Pont Crowninshield’s commitment to historic preservation, the hillside garden is inaccessible at present. Its steps and terraces—precarious even when new—are now unsafe. Snakehaired Medusa looks out onto a silent, secret garden, still filled with the columns, pools, and grottoes built by Frank Crowninshield over industrial relics of the earlier du Ponts. In early spring, bulbs and flowering trees offer clues to Louise’s plantings. There is romance here, and potential for immense interest from landscape architects, historians, and visitors. It is a garden poised to resprout from its roots.
This article is excerpted and adapted from Du Pont Gardens of the Brandywine Valley (Monacelli Press, 2023).

