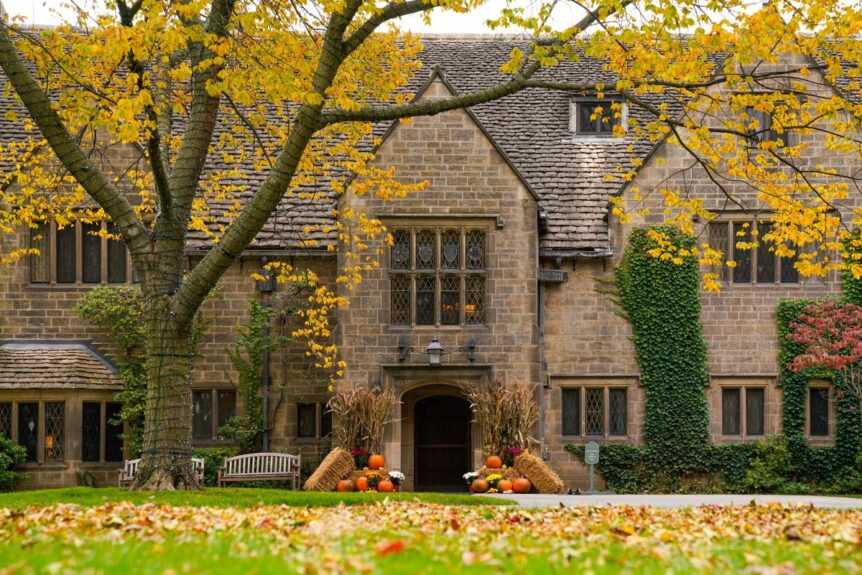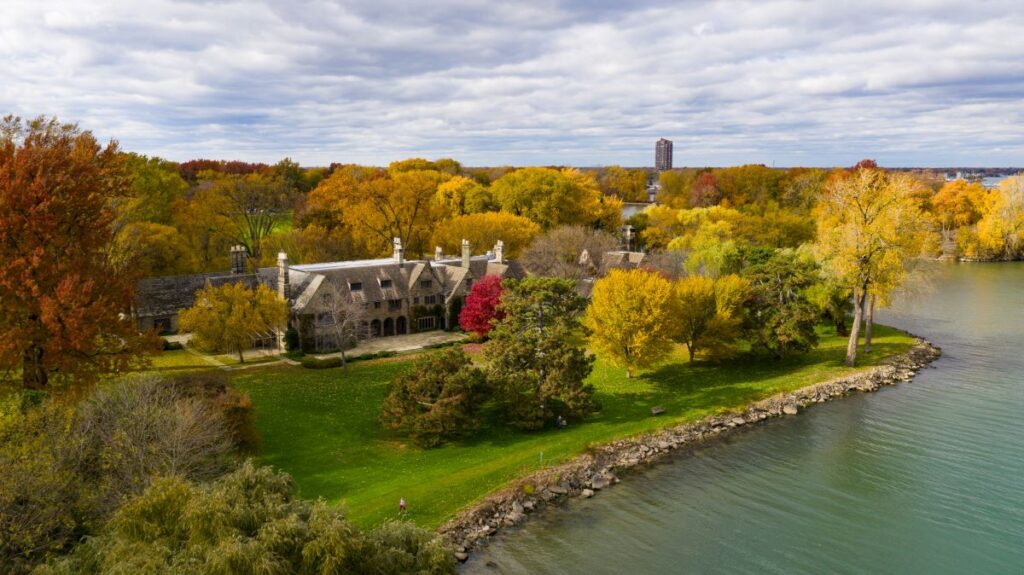
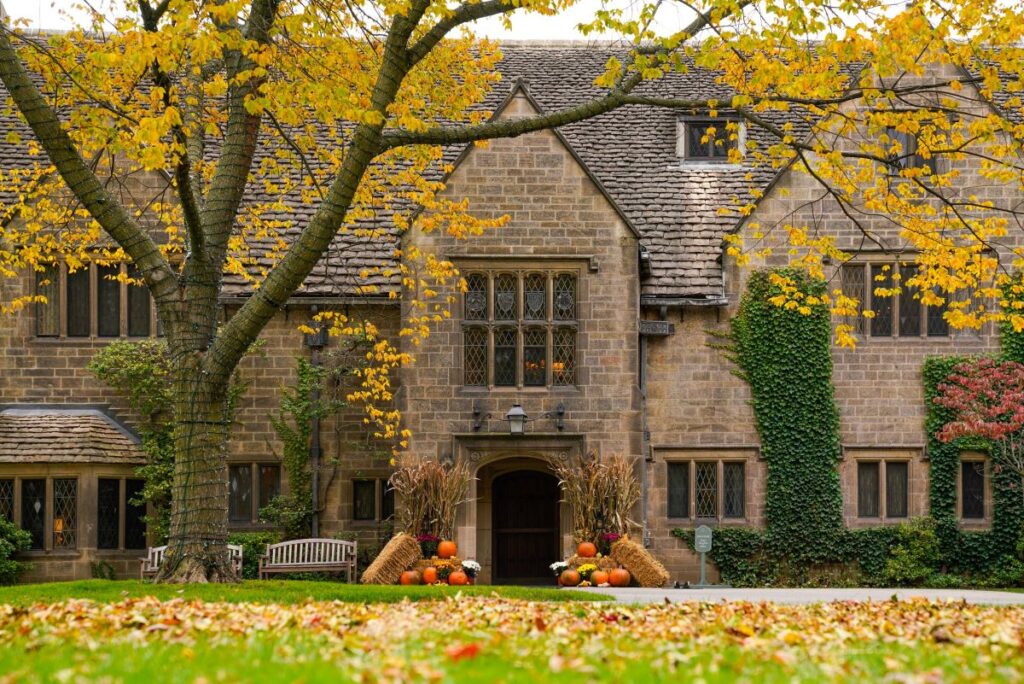
Eleanor and Edsel Ford designed their estate at Gaukler Pointe in Grosse Pointe Shores, Michigan, to reflect their public roles as well as their private values—grand and gracious, a stately mansion inspired by cozy cottages. Both Eleanor and Edsel were raised in Detroit in families with similar interests and a strong sense of social responsibility. The only child of Clara and Henry Ford, founder of the Ford Motor Company, Edsel was born in 1893—the same year Henry made his first gasoline engine. From riding in his father’s experimental Quadricycle as a toddler to driving his own Ford Model N by age twelve, Edsel grew up with the automobile industry.
Edsel attended an all-boys school, where he was assistant editor of the yearbook and a sprinter on the six-man track team. He met Eleanor at Detroit’s Strasburg School of Dancing, while taking lessons. While he courted Eleanor, he spent time in the factory learning the family business. As Ford Motor Company’s secretary, and later its president, Edsel was known as an even-tempered executive—always a gentleman.
Born in 1896, Eleanor attended an all-girls school where she focused on academics, athletics, and community service. After her father died when she was twelve years old, she moved with her mother and sister into the art-filled home of her uncle Joseph L. Hudson, owner of Detroit’s premier department store.
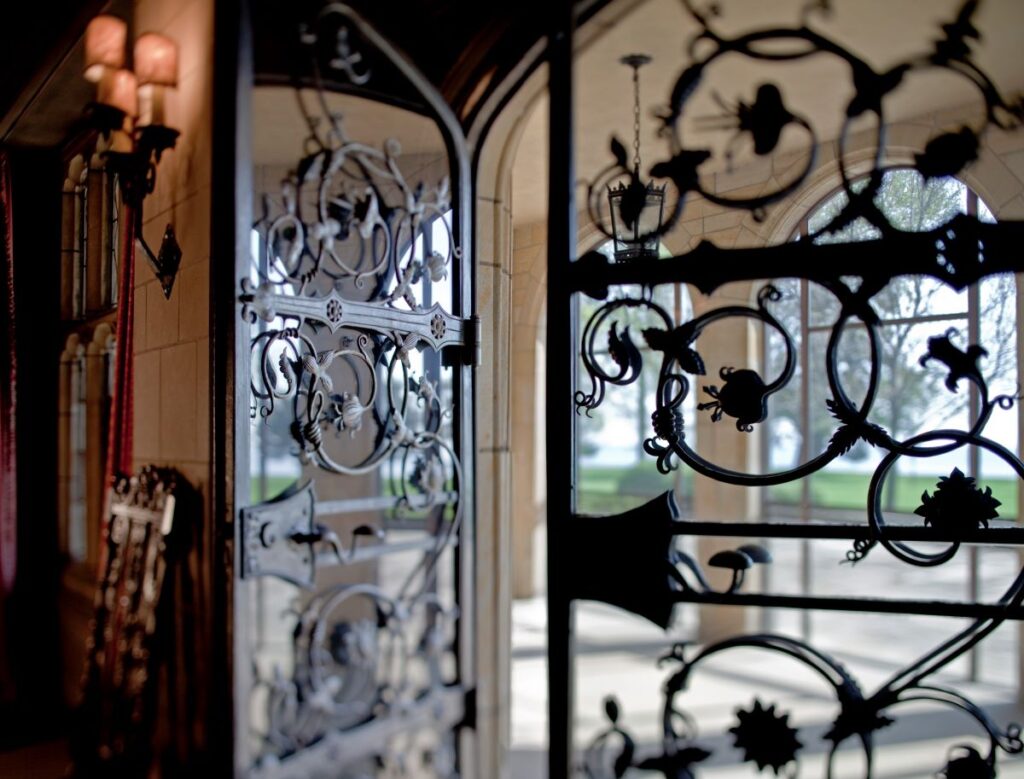
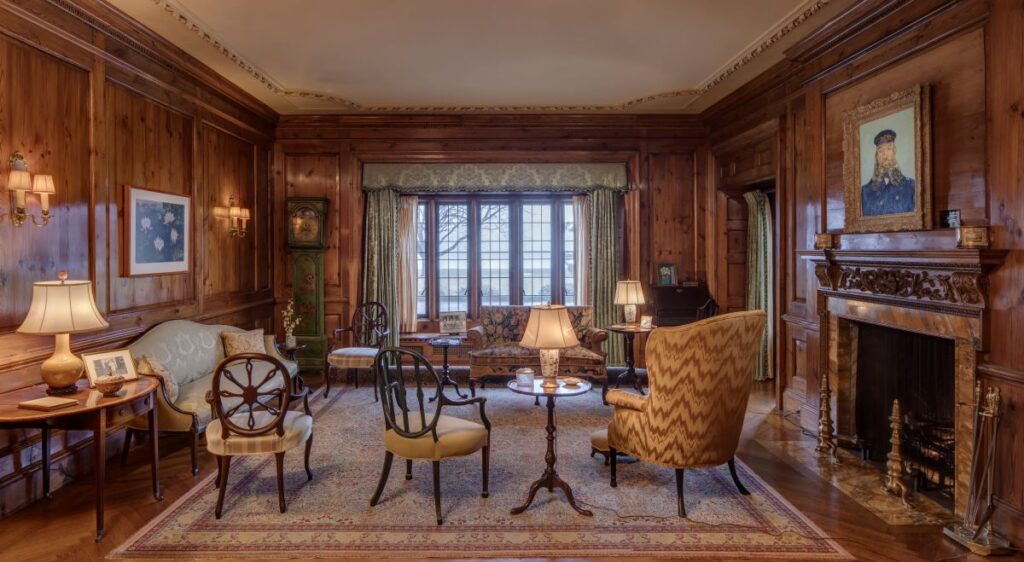
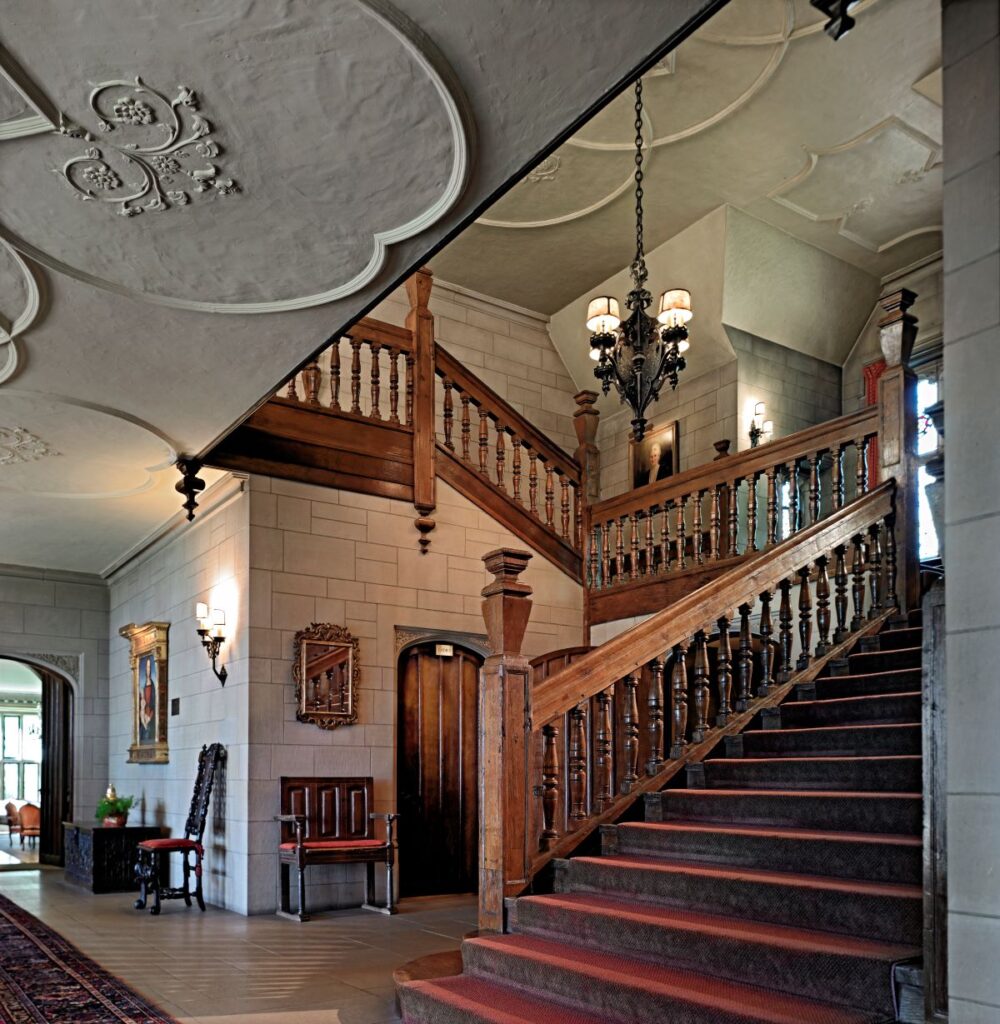
Announcing their engagement in 1916, Eleanor told reporters that she and Edsel were going to live simply. While the world marveled at this union of great and wealthy families, the wedding itself was “remarkable, because of its simplicity.”1 Four children arrived in quick succession. Henry II and Benson were born just two years apart in 1917 and 1919. The only girl, Josephine, arrived four years later. The baby of the family, William, came two years after that.
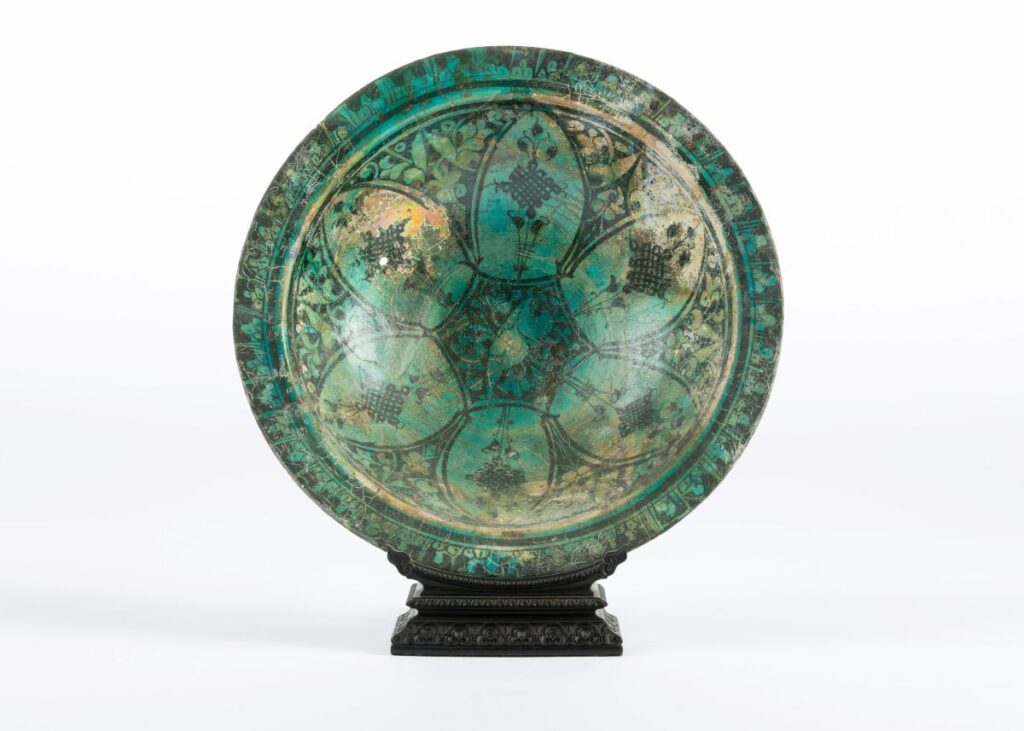
The Fords routinely spent weekends with their children at Haven Hill, their country estate outside Detroit; summers were passed at their estate Skylands in Seal Harbor, Maine (now owned by Martha Stewart); and winter holidays were spent on board their yacht Onika, anchored in Hobe Sound, Florida. They traveled throughout the US and Europe, yet always returned to their family home on the shore of Lake St. Clair.
By the mid-1800s, Gaukler Pointe and the surrounding area were known for apple, cherry, and pear orchards. The bucolic setting drew the attention of wealthy Detroiters, whose estates and summer cottages intermingled with the farms. Clara and Henry Ford purchased the land at Gaukler Pointe in 1911. Edsel bought the property from his parents in 1925. The younger Fords already had a home in Detroit but sought the privacy and beauty Gaukler Pointe could provide them. While they couldn’t completely escape public scrutiny, Gaukler Pointe enabled them to create a private sanctuary for their family. The Fords broke ground on their new home in 1926 and the family moved in in 1928.

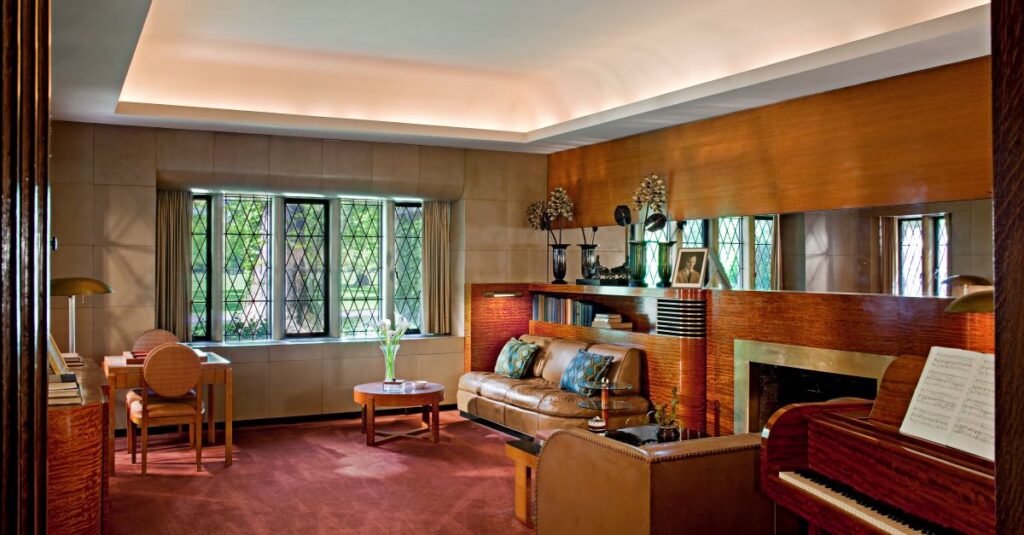
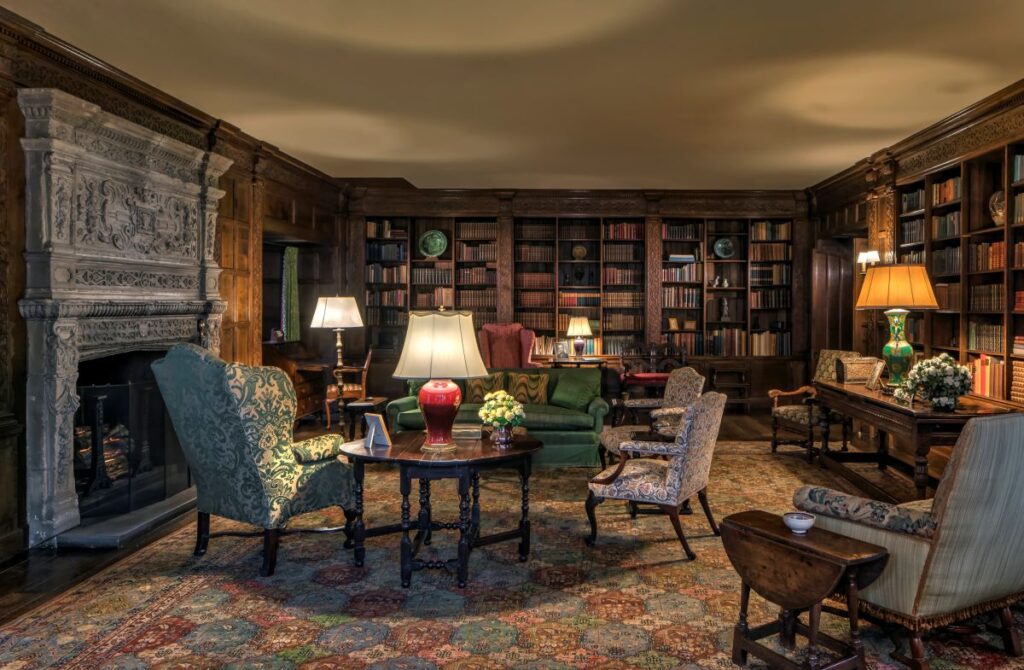
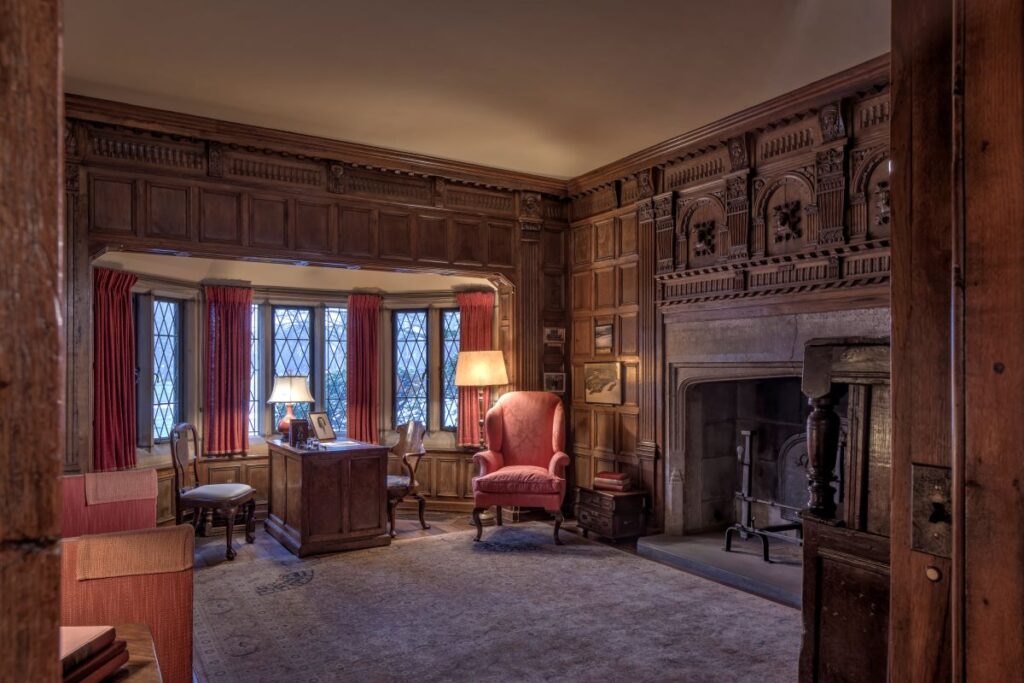
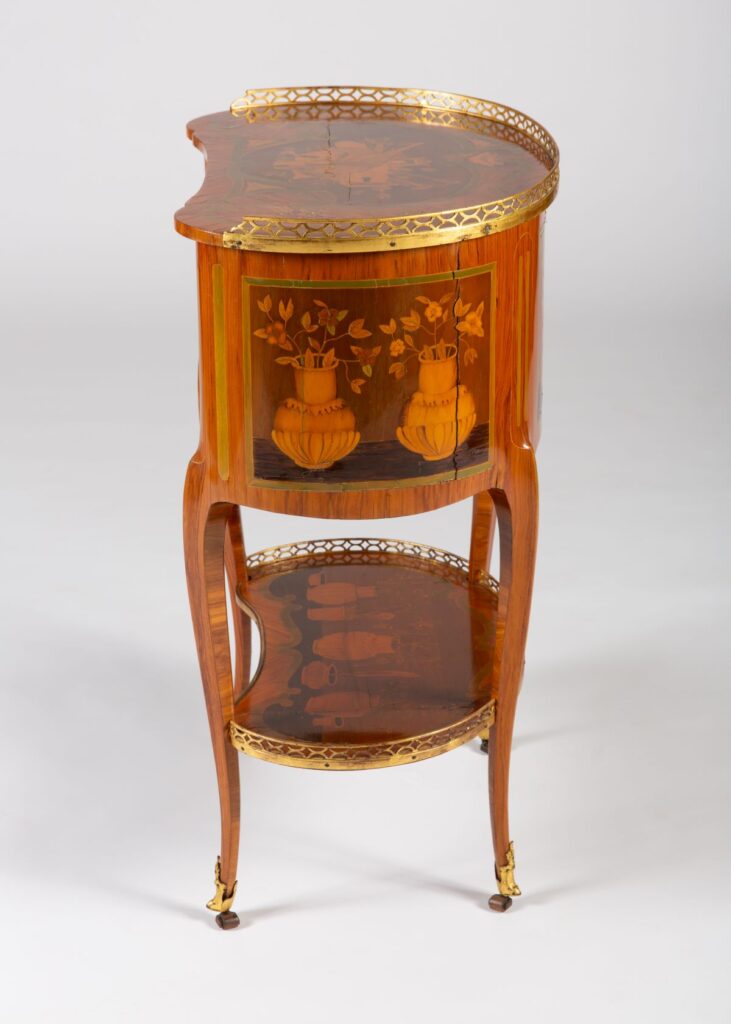
To design their mansion they selected architect Albert Kahn, whose practice covered both industrial buildings, such as the Ford River Rouge complex, and residences. The Fords were particularly enamored of the Tudor revival style, and they had sent Kahn to England in 1925 to study the architecture of the Cotswold region. Kahn observed: “Many of the larger houses were nothing more than the original building, to which additions had been built during the years of its existence, resulting in that peculiar, rambling appearance.”2 The following year, the Fords visited the area themselves. When they returned, they pored over architecture books, making notes and folding down page corners to mark what they liked. Building on what Eleanor and Edsel knew they wanted, Kahn cleverly adapted a medieval architectural style for a modern family’s needs.
For the landscape, the Fords chose Jens Jensen. While working for Chicago’s West Park Commission, Jensen came to be known for his use of native species in landscapes. He worked with nature’s palette and could easily imagine, he said, a “tree in its full beauty a hundred years hence.”3
The main residence of the Ford estate sits on the eastern edge of the Gaukler Pointe property. Its location takes advantage of the views of Lake St. Clair and the surrounding landscapes created by Jensen. Kahn designed the house to seem as if it had been constructed over a long period. It’s composed of sections in varying sizes and rooflines, which helps reduce the building’s visual massiveness (Fig. 1).
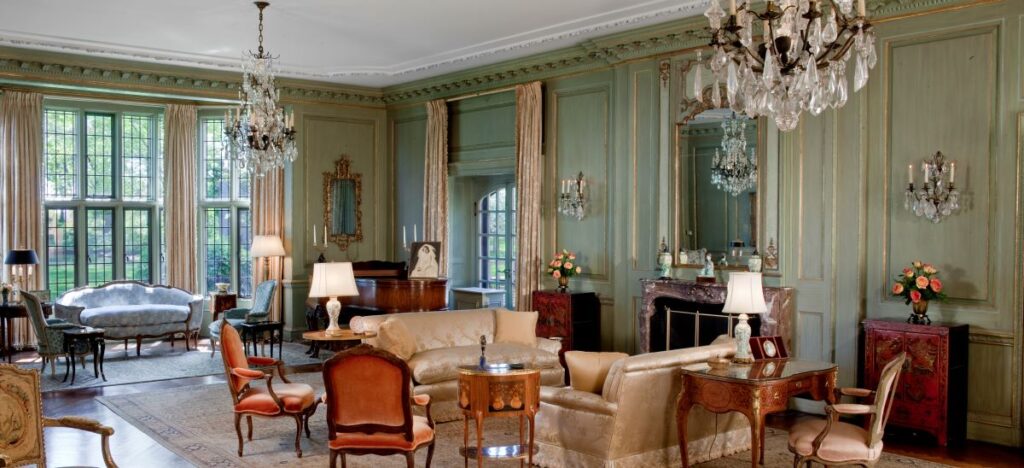
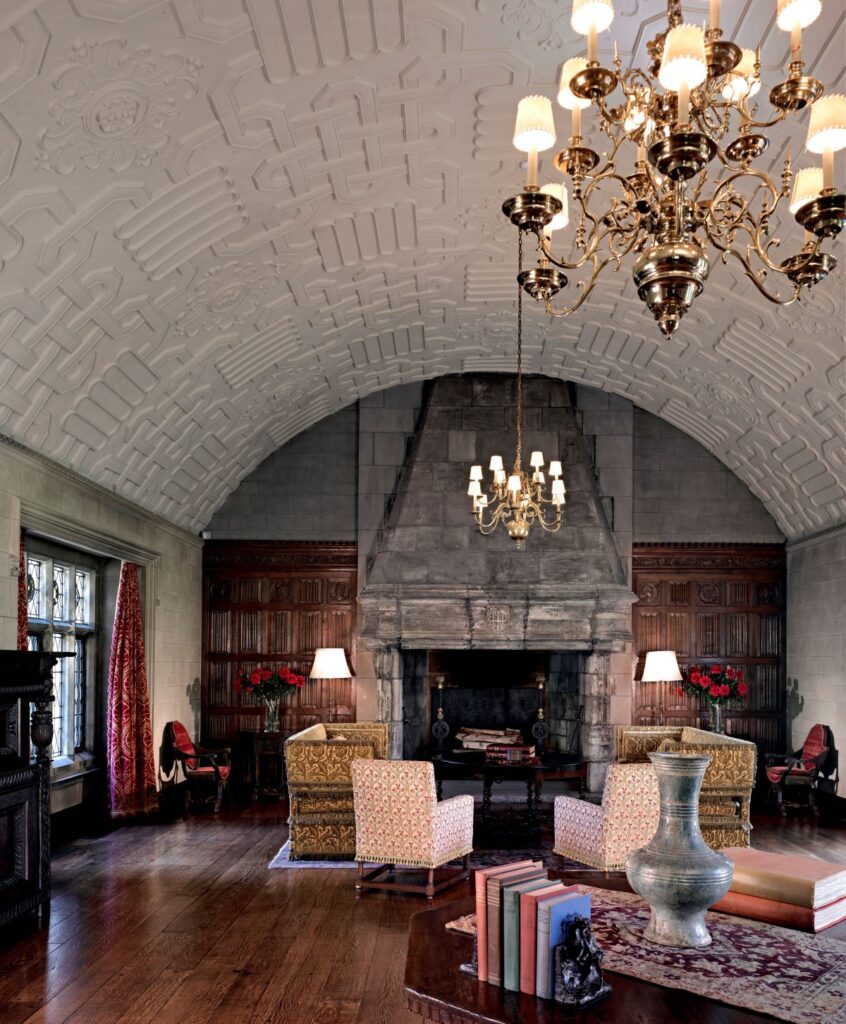
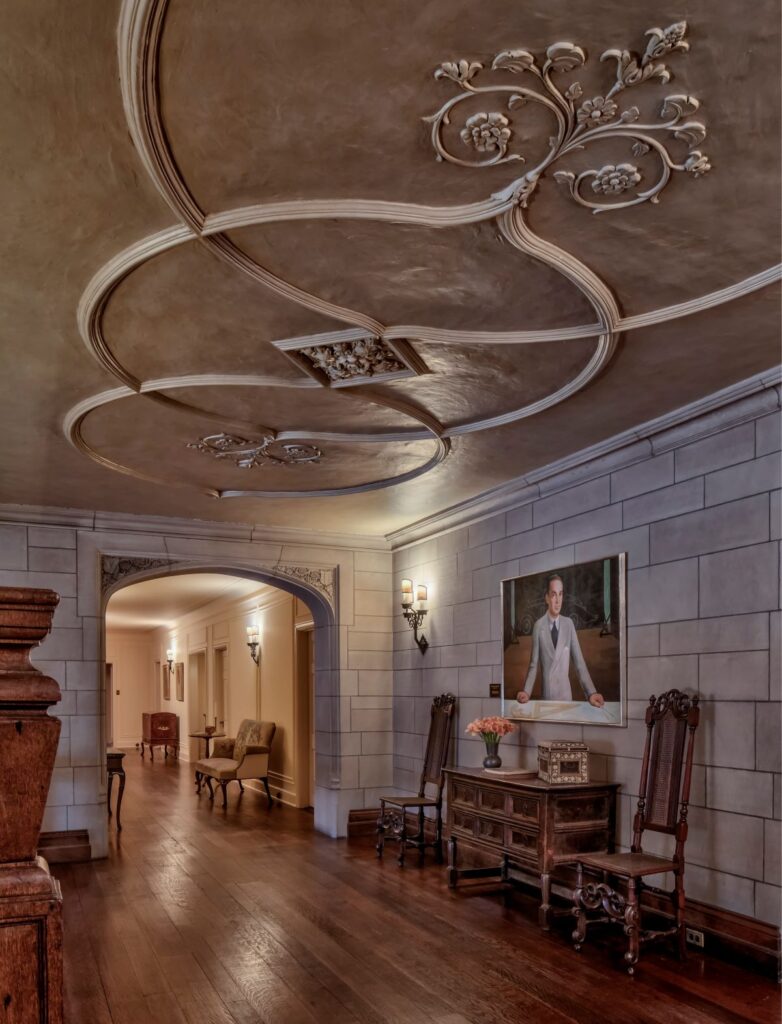
The footprint of the main residence forms a C-shape, with north and south wings constructed perpendicular to the main block. Most of the building is two-and-a-half stories—only the south wing has one. The lake-facing side of the house features a loggia with arched openings and a terrace. The gable roofs are covered with stone shingles salvaged from English buildings and supplemented with quarried stone from England. The massive chimneys, bay windows, decorative downspouts, and leaded-glass windows all add to the exterior’s picturesque quality. Structurally, Kahn constructed it using up-to-date technology: reinforced concrete framing, partition walls of hollow-clay tile, and floors faced with four-inch-thick Briar Hill sandstone.
The residence has sixty rooms. The first floor contains primarily the public rooms, while bedrooms for family and guests are on the second. The third floor houses storage space; an infirmary with kitchen, bedroom, and bathroom; and a playroom. The basement contains a former wine vault, storage, and additional service areas. The north wing housed two floors of spaces for staff, including offices, kitchens, dining areas, and bathrooms.
The interior finishes complement the exterior design. Public rooms are finished with carved paneling, stone and wood fireplace mantels, stained-glass windows, ornamental plaster, and decorative light fixtures. Several feature authentic architectural elements removed from centuries-old English buildings and transported to Michigan by the Fords and Kahn (Figs. 4–6, 8, 10, 13).
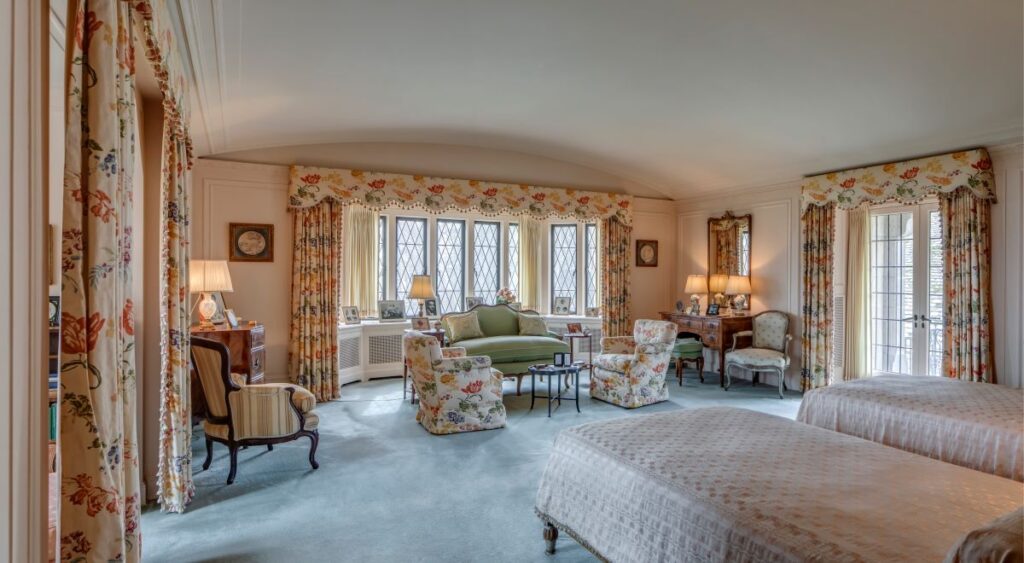
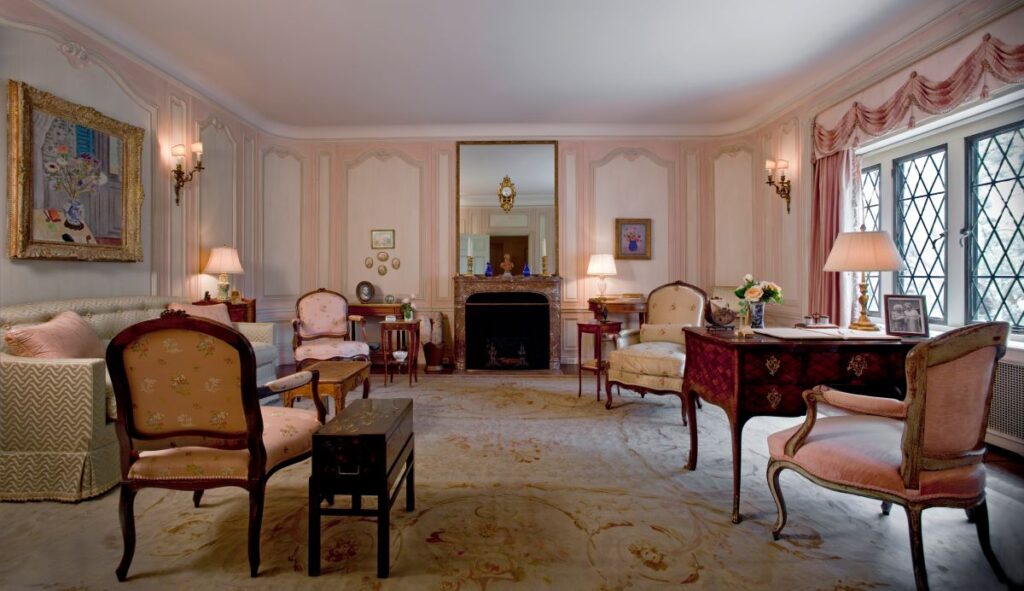
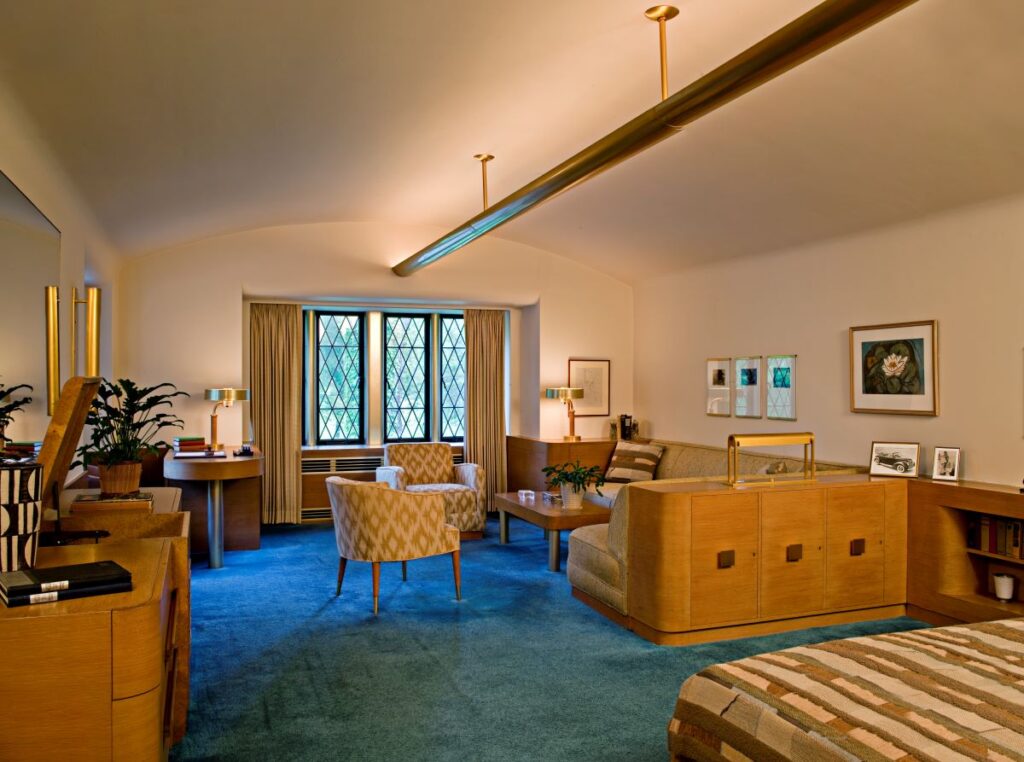
Like many of us do, the Fords updated spaces in their home as time passed. In the 1930s, Edsel hired industrial designer Walter Dorwin Teague to redecorate four rooms. Teague created rich and original designs in a sleek, modern style known today as the Machine Age aesthetic (Figs. 7, 17). Later, in the 1950s, after Edsel’s death, Eleanor hired friend and interior decorator Polly Jessup to design spaces that reflected her taste and highlighted her collection of fine art and antique furniture (Figs. 11, 15, 16). On her death, Eleanor gave seven paintings and a large French tapestry to the Detroit Institute of Arts, which the Fords supported for decades. (Reproduction paintings and a large wool rug are now in their place at the Ford House.) A DIA bulletin in 1977 reported that Edsel and Eleanor were “among the most generous patrons and farsighted leaders that the museum has ever had” and that during her later years, Eleanor “contributed substantial sums toward the art collections with the view of making them the finest possible in a broad range of fields.”4
The estate remained a private residence until Eleanor’s death in 1976. Her will expressed her wish that the house be preserved for public use, to enrich the lives of future generations. In 1978 the Ford House opened for tours, and in 2016 the United States government designated the estate a National Historic Landmark.
Today, the Ford House remains a reflection of what the family did best—live life to its fullest— capturing what was, and continuing Eleanor and Edsel’s passions to realize what could be.
1 “Mrs. Edsel Ford and Her Attendants,” Detroit Free Press, November 5, 1916, p. 50.
2 George H. Allen, “Edsel Ford Selects a Cotswold House,” House and Garden, vol. 61, no. 2 (February 1932), p. 76.
3 Jens Jensen to Edsel Bryant Ford, July 21, 1926, Benson Ford Research Center, The Henry Ford, Dearborn, Michigan.
4 Lee Hills, Stanford C. Stoddard, and Norman B. Weston, “Report of the Arts Commission and the Founders Society,” Bulletin of the Detroit Institute of Arts, vol. 56, no. 1 (1977), pp. 5–6.
LISA E. WORLEY is Director of Material Culture for the Ford House.

