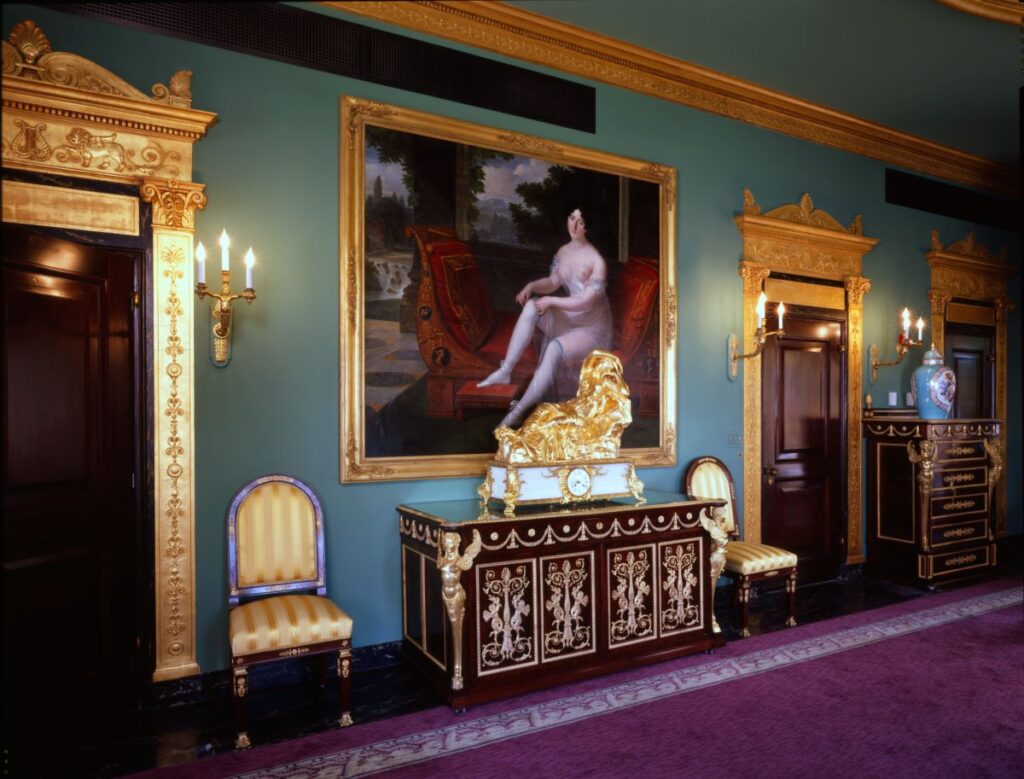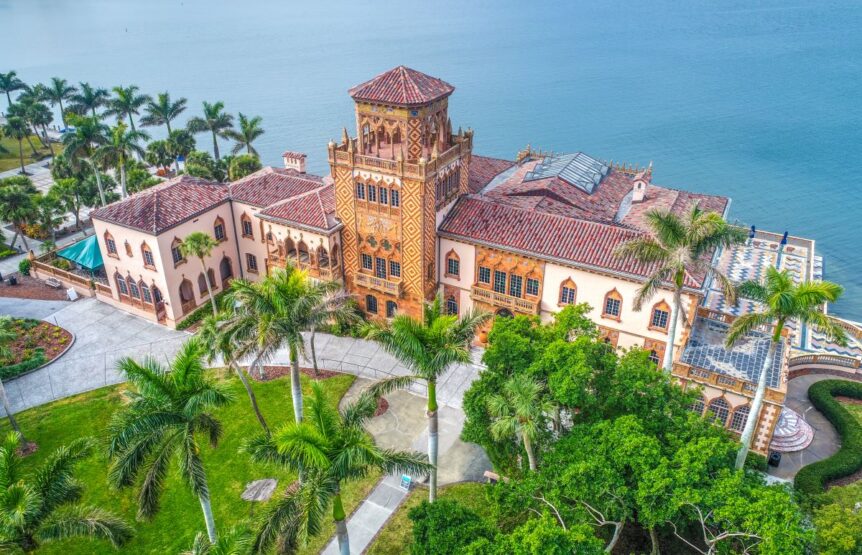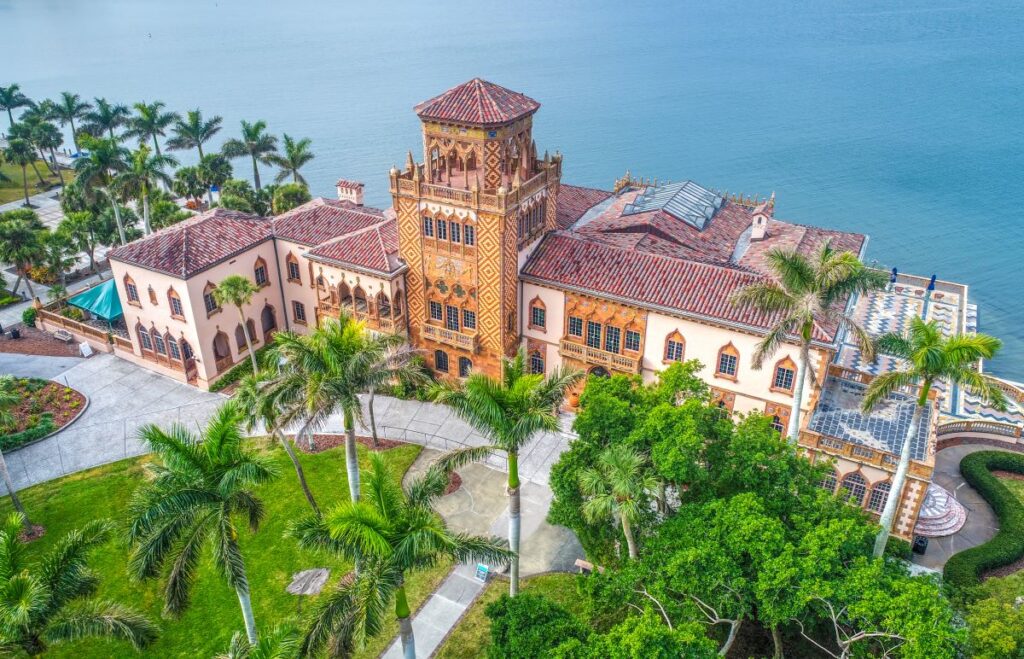
In the early years of the twentieth century, the grand strategy of much American architecture was to persuade you that, however improbably, you were actually in another country and another age, whether Tudor England or Renaissance France, Venice under the doges, or Spain under the Moors. A pre-eminent example of this architectonic escapism is Ca’ d’Zan, completed for John and Mable Ringling in Sarasota, Florida, in 1926. First cousin to historicist estates such as Vizcaya in Coconut Grove and Mar-a-Lago in Palm Beach, to William Randolph Hearst’s castle in San Simeon, California, and Isabella Stewart Gardner’s mansion in the Fenway in Boston, this fifty-six-room palazzo was designed by Dwight James Baum in 1924 for one of the moguls behind the Ringling Brothers and Barnum and Bailey Circus.
Ca’ d’Zan rises up beside Sarasota Bay. Its odd name translates to House of John (i.e., Ringling) in the Venetian dialect. As with so many of the plutocrats of the Gilded Age and after, the Ringlings returned from Venice thoroughly smitten by the exotic convergence of Asia and Europe, of Islam and Christianity, of the Middle Ages, the Renaissance, and the rococo, that gave birth to that nonpareil of a city. Indeed, they were so infatuated by the Old World in general that they brought a good portion of it back with them to the United States.

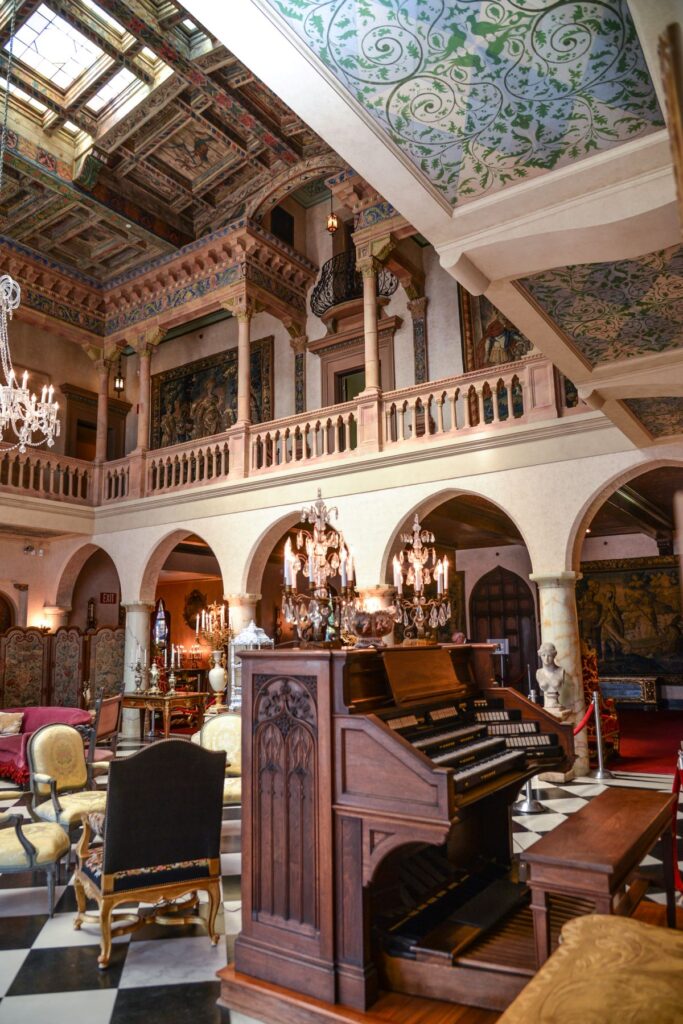
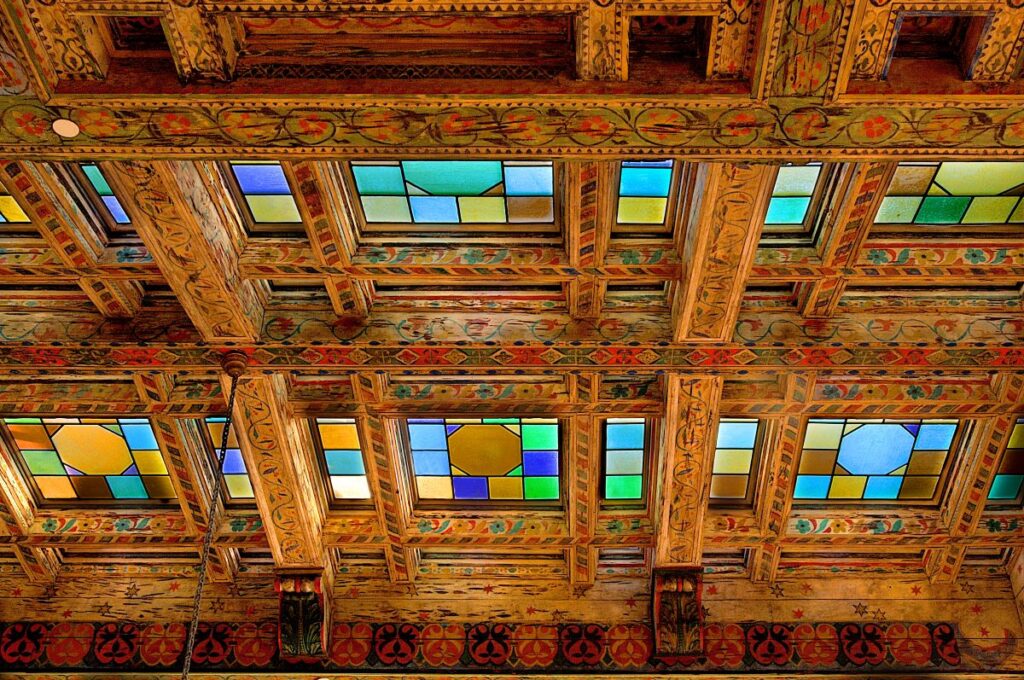
1986) was among a team of decorative artists who painted the pecky cypress ceiling of the Great Hall with Italianate motifs that complement the architectural terra-cotta tiles custom-made by the O. W. Ketcham Terra Cotta Works in Pennsylvania.

original upholstery and reproduction passementerie surround a dining table that has additional leaves that allow it to be extended into the adjacent reception room.
Ca’ d’Zan, the most emphatic testament to their besottedness, is located on the sixty-six-acre campus of the John and Mable Ringling Museum of Art, whose collections are especially strong in Flemish and Italian baroque art. The museum’s main building, designed by John H. Phillips in 1925 and opened to the public permanently in 1946 is also of Italianate inspiration, especially its immense arcaded courtyard, which recalls the Camposanto in Pisa. In addition to the art museum, the campus, with fine formal gardens, includes several smaller museums devoted to the circus and contemporary studio glass, the Ringlings’ private railway car, and a fine art history library.
As for Ca’ d’Zan itself, it artfully evokes, but ultimately does not resemble, the actual palaces of Venice. Those earlier structures adhered to a fairly strict, squarish typology whose almost dematerialized facades, with their large apertures, were designed to lighten their load as they emerged, on man-made pylons, from the unstable ooze of the lagoon. For all its Venetian Gothic arches and quatrefoils, Ca’ d’Zan, with the strong massing of its exterior walls and its varied sequence of volumes, is thus without any parallel in Venice itself. And even when the patricians of the Serenissima got around to building on the mainland, they adopted a very different style—the chaste and classical idiom of Palladio, which was a repudiation of the multi-hued Gothic, Mozarabic, and Byzantine elements that account for so much of the charm of Ca’ d’Zan. As much as the Ringling residence evokes Quattrocento Venice, it also attests to that love of glazed and variegated terracotta that delighted the American eye in the generation after the Great War, and that inspired some of the finest art deco skyscrapers in Chicago and New York.
The splendid interiors of Ca’ d’Zan, an opulent hodgepodge of the spoils of Old Europe, range from medieval to baroque Italy and rococo France, together with tapestries from Flanders and regal portraits from Spain. The central courtyard, fringed with balustrades on the upper level, does succeed in striking a true Venetian note, as does the ballroom, whose coffered and gilded wooden ceiling is decked out in whimsical dancers from the palette of Willy Pogány (Figs. 6, 7). Amid this welter of hyper-aestheticized beauty, the eye is drawn to the Empire revival–style master bedroom, no less than to the giallo antico marble tub in John Ringling’s bathroom (Figs. 10–12).
It is instructive to compare Ca’ d’Zan with Isabella Stewart Gardner’s Fenway home, which was completed roughly one generation before and pioneered a taste that would become fairly common, at least among plutocrats, by the time John Ringling decided to build his dream home in Sarasota. Much had changed in that interval. America had become richer and larger and more sophisticated in the ways of Europe. Massive luxury liners, the jumbo jets of their day, ferried ever more Americans across the pond. If the European longing of Mrs. Gardner had seemed like a vanguardist attitude to the Americans of the Victorian age, it felt almost unremarkable by the time the Ringlings crossed the Atlantic. And so it was that those Venetian aspirations that were pallidly and hesitantly expressed in the Fenway back in the 1890s, when the Gardner mansion was first being conceived, now burst, like an overripe passion fruit, into full fruition amid the tiled loggia, marble terrace, and multi-colored glass windows of Ca’ d’Zan.
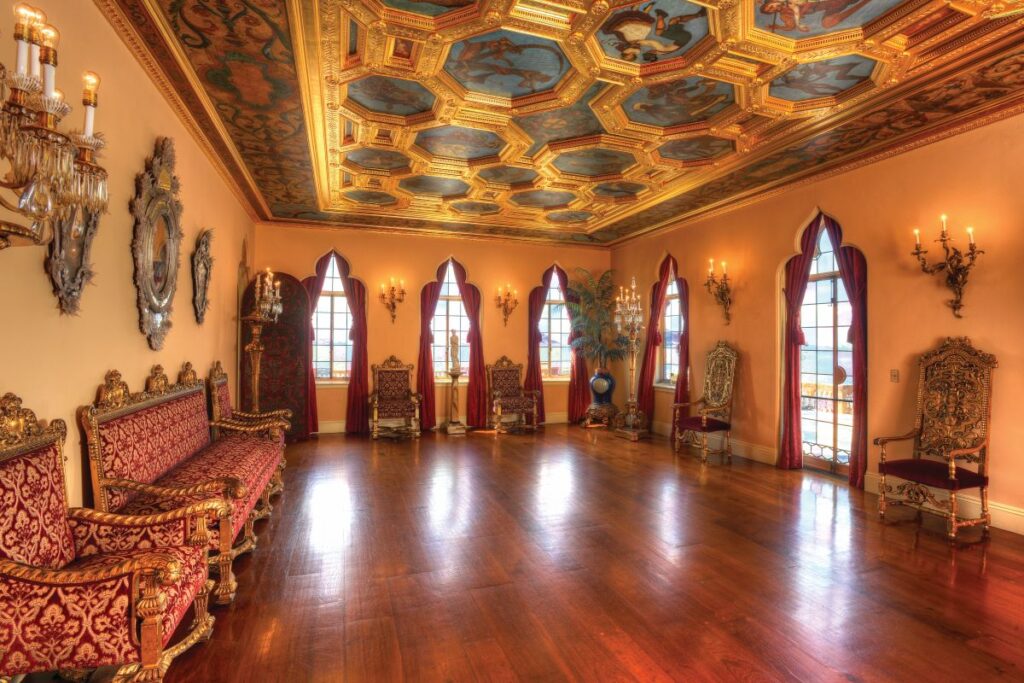



revelers at Carnevale.
The sundry historicist styles that charmed the American plutocrats of the Gilded Age were hardly interchangeable: if the French and English styles made sense in buttoned-down Episcopalian New England, those of Venice and Spain felt especially apt in such sun-flooded former Spanish territories as Florida and Southern California. The buildings that arose in these climes seemed, through their very masonry, to hold out the promise of the “Dance, and Provencal song, and sunburnt mirth,” of which Keats wrote in “Ode to a Nightingale.” But since the plutocrats who paid for them tended to be buttoned-down Episcopalians—or at least Protestants—no less than their northern counterparts, their choice of a southern idiom meant something very different from the choice of a French or English style. Those two styles, not to mention the even more prominent Beaux Arts style, tended to be aspirational, evoking cultures that seemed, to Americans still insecure about such things, to be vastly superior to anything homegrown. But the Venetian-Byzantine confection of Ca’ d’Zan felt like a ludic imposture, the architectonic equivalent of a disguise one might don at a costume ball. It was understood that this was not Mr. Ringling’s true culture or heritage, but rather a romanticized pose—and that was all part of the fun. This is exactly the spirit in which Willy Pogány depicted John on the ceiling of the Playroom as a guitar-strumming Italian troubadour, while Mable appears beside him as a raven-haired reveler at Venetian Carnevale, with a macaw at her shoulder (Fig. 9).
It is worth reflecting that, when Ca’ d’Zan was being built, the Bauhaus was in full swing, and two of the foremost masterpieces of the international style, Mies van der Rohe’s Barcelona Pavilion and Le Corbusier’s Villa Savoye, were under construction. At first glance it might seem ridiculous, even sacrilegious, to mention Ringling’s exuberantly historicist pastiche in the same breath as those austere monuments of modernism: aesthetically and functionally, they surely could not be further from Ca’ d’Zan. But beyond that boisterous claim of functional integrity that so animated Mies and Le Corbusier, there was a point of far deeper convergence of aims. Man is, when all is said, a dreaming animal. One suspects that the pretense of functionalism that charmed those European masters and their plutocratic patrons, that truculent rejection of ornament and history and surplus, was really an aesthetic posture as rooted in irreality as the most extravagant visions of John Ringling and so many of his American contemporaries. In their claims to machine-like functionalism, Mies and Le Corbusier concealed, especially from themselves, the aesthetic reverie that thrilled them no less than the historicism of Ca’ d’Zan thrilled John and Mable Ringling. However impure and compromised Ca’ d’Zan might seem by the standards of the Bauhaus, it has the supreme honesty of openly proclaiming the imaginative, even capricious foundation of architecture, and, while we’re at it, most other human artifacts, whether physical or intellectual. Ca’ d’Zan is not dreamlike. It is the dream itself.
